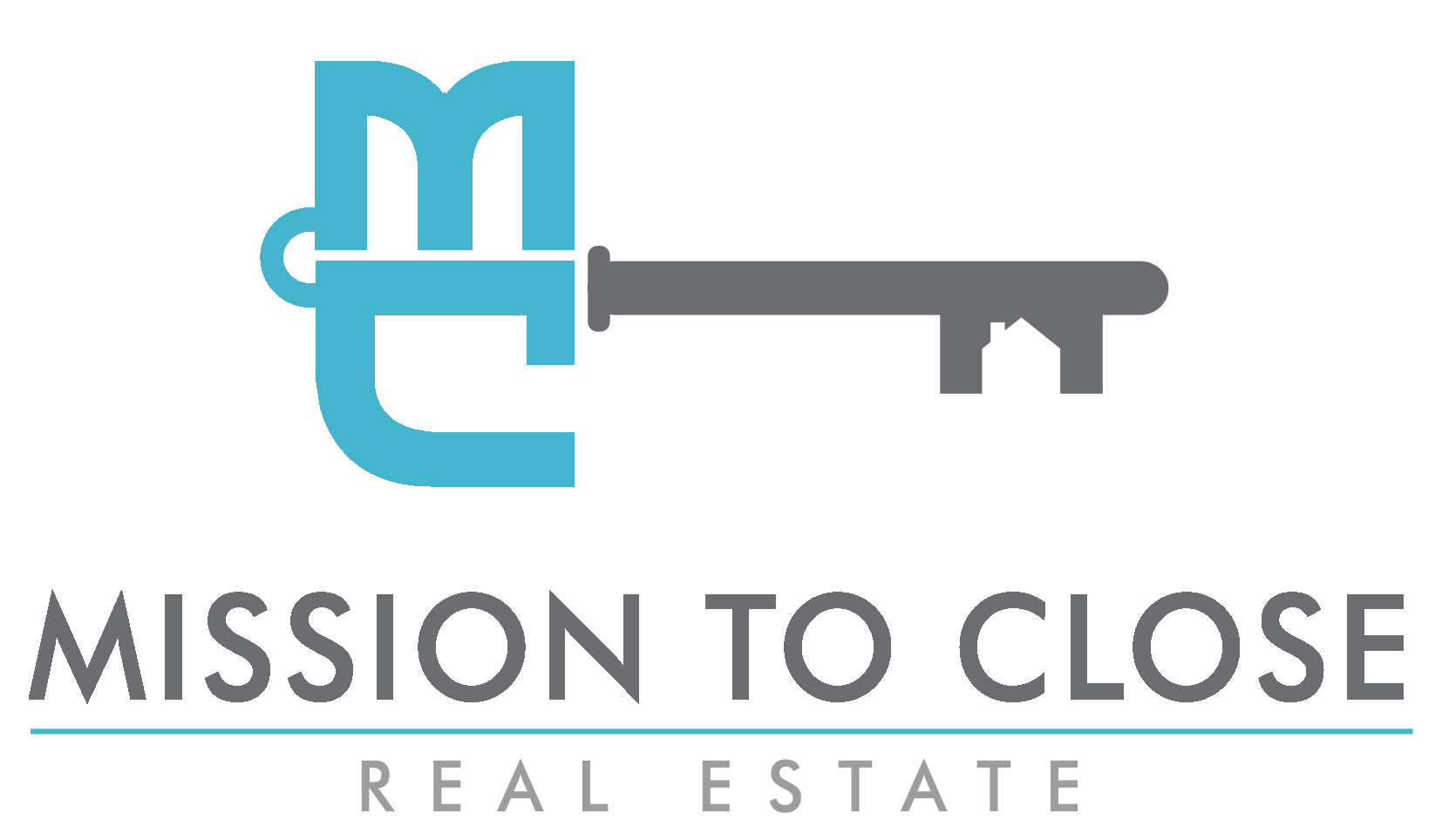

120 Quiet Hill Circle Save Request In-Person Tour Request Virtual Tour
Copper Canyon,TX 76226
Key Details
Sold Price $2,399,000
Property Type Single Family Home
Sub Type Single Family Residence
Listing Status Sold
Purchase Type For Sale
Square Footage 6,294 sqft
Price per Sqft $381
Subdivision Quiet Hill Estates
MLS Listing ID 20923683
Sold Date
Style Traditional
Bedrooms 5
Full Baths 4
Half Baths 1
HOA Fees $75/ann
HOA Y/N Mandatory
Year Built 2016
Annual Tax Amount $24,462
Lot Size 2.002 Acres
Acres 2.002
Property Sub-Type Single Family Residence
Property Description
Luxury Living Redefined – Private Estate with Guest House, Pool, & Endless Amenities on 2 Acres. Prepare to be captivated by this extraordinary 1 story estate offering unmatched luxury, privacy, & functionality on a beautifully manicured & heavily treed 2-acre lot. With 5 spacious bedrooms, 4.5 bathrooms, 4 fireplaces & over-the-top custom features this home is a true masterpiece designed for both comfort & sophistication. The heart of the home opens to expansive living & entertaining spaces highlighted by soaring ceilings, custom finishes & seamless indoor-outdoor flow. The gourmet kitchen & multiple living areas overlook a resort-style pool & spa perfectly situated between the main home & a fully equipped guest casita. The guest house offers a full living area, bedroom, bath, kitchenette, laundry, & additional loft bedroom—ideal for extended family or guests. Retreat to your private owners' sanctuary with separate sitting room & fireplace, walk-in shower & custom-designed closet worthy of a boutique. Enjoy 2 dedicated studies—1 with its own hidden foundation-bolted safe room & the 2nd located quietly at the rear of the home. Flex room next to media room is currently used as home gym but includes a closet a & sits adjacent to a handicap-accessible bathroom making it perfect as a 5th bedroom option. Two bedrooms feature direct access to a private screened patio—the perfect place to unwind. Outdoors, you'll find a massive covered patio with fireplace, poolside fire pit, spa, & generous entertaining spaces. The 3-car garage offers 50-amp service, a storm shelter, and huge overhead storage. Plus—a rare bonus—the property already has an approved variance for a 42-foot RV garage. CAT5 data ports and mesh WiFi ensure connectivity throughout. All this, nestled in a quiet, serene setting that feels like country living, yet just minutes from the best shopping, dining, and entertainment Highland Village has to offer. This is more than a home—it's an elevated lifestyle.
Location
State TX
County Denton
Direction GPS
Rooms
Dining Room 2
Interior
Interior Features Built-in Features,Cable TV Available,Chandelier,Decorative Lighting,Granite Counters,High Speed Internet Available,Kitchen Island,Open Floorplan,Vaulted Ceiling(s),Walk-In Closet(s)
Heating Central,Natural Gas
Cooling Ceiling Fan(s),Central Air,Electric
Flooring Carpet,Tile,Wood
Fireplaces Number 4
Fireplaces Type Gas Logs,Gas Starter,Stone,Wood Burning
Appliance Dishwasher,Disposal,Gas Cooktop,Gas Water Heater,Microwave,Double Oven
Heat Source Central,Natural Gas
Laundry Utility Room,Full Size W/D Area,Washer Hookup
Exterior
Exterior Feature Attached Grill,Covered Patio/Porch,Rain Gutters
Garage Spaces 3.0
Pool Heated,In Ground,Water Feature
Utilities Available Aerobic Septic,City Water,Co-op Electric,Individual Gas Meter,Natural Gas Available,Septic
Roof Type Composition
Total Parking Spaces 3
Garage Yes
Private Pool 1
Building
Lot Description Interior Lot,Landscaped,Many Trees,Sprinkler System
Story One
Foundation Slab
Level or Stories One
Structure Type Brick,Rock/Stone
Schools
Elementary Schools Dorothy P Adkins
Middle Schools Tom Harpool
High Schools Guyer
School District Denton Isd
Others
Ownership See Tax Records
Acceptable Financing Cash,Conventional,Other
Listing Terms Cash,Conventional,Other
Financing Conventional