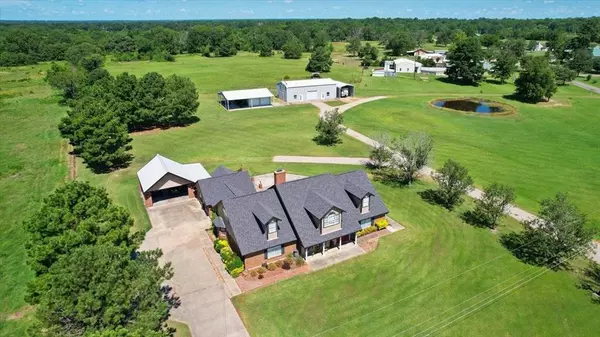500 County Road 1444 Bogata, TX 75417

UPDATED:
08/07/2024 04:22 PM
Key Details
Property Type Single Family Home
Sub Type Single Family Residence
Listing Status Active
Purchase Type For Sale
Square Footage 4,418 sqft
Price per Sqft $175
Subdivision Na
MLS Listing ID 20535840
Style Ranch,Split Level,Traditional
Bedrooms 4
Full Baths 3
HOA Y/N None
Year Built 1994
Annual Tax Amount $7,293
Lot Size 17.750 Acres
Acres 17.75
Property Description
Location
State TX
County Red River (tx)
Direction 271 S to E on County Road 1442, L on County Road 1444, home on E
Rooms
Dining Room 2
Interior
Interior Features Built-in Features, Decorative Lighting, Eat-in Kitchen, Granite Counters, High Speed Internet Available, Loft, Natural Woodwork, Pantry, Walk-In Closet(s)
Heating Electric, Zoned
Cooling Ceiling Fan(s), Central Air, Electric, Multi Units, Window Unit(s)
Flooring Carpet, Ceramic Tile, Luxury Vinyl Plank
Fireplaces Number 1
Fireplaces Type Wood Burning
Appliance Dishwasher, Electric Cooktop, Electric Oven, Microwave
Heat Source Electric, Zoned
Laundry Electric Dryer Hookup, Utility Room, Full Size W/D Area, Washer Hookup
Exterior
Exterior Feature Covered Patio/Porch, Rain Gutters, Lighting, RV Hookup, Storage, Uncovered Courtyard
Carport Spaces 2
Fence Barbed Wire
Utilities Available Cable Available, City Sewer, City Water, Co-op Electric, Electricity Connected, Individual Water Meter, Outside City Limits
Roof Type Composition,Other
Street Surface Asphalt
Total Parking Spaces 2
Garage No
Building
Lot Description Acreage, Cleared, Few Trees, Level, Pine, Pasture, Tank/ Pond
Story Two
Foundation Slab
Level or Stories Two
Structure Type Brick
Schools
Elementary Schools Rivercrest
High Schools Rivercrest
School District Rivercrest Isd
Others
Ownership William and Judith Joplin
Acceptable Financing Cash, Contact Agent, Conventional, VA Loan
Listing Terms Cash, Contact Agent, Conventional, VA Loan
Special Listing Condition Aerial Photo, Survey Available

GET MORE INFORMATION





