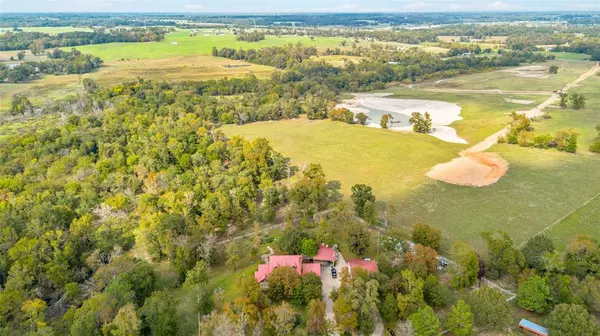1036 Pvt Rd 8905 Canton, TX 75103
UPDATED:
07/17/2024 05:40 PM
Key Details
Property Type Single Family Home
Sub Type Single Family Residence
Listing Status Active
Purchase Type For Sale
Square Footage 5,603 sqft
Price per Sqft $499
Subdivision Na
MLS Listing ID 20539653
Bedrooms 5
Full Baths 4
Half Baths 1
HOA Y/N None
Year Built 2004
Annual Tax Amount $19,208
Lot Size 96.270 Acres
Acres 96.27
Property Description
Location
State TX
County Van Zandt
Direction From I20 East exit HWY 64. Right onto TX-19 South. Left on HWY 2909. Private Road will be on the right after apx 5.5 miles. Follow long driveway all the way until you see guest house on right, keep going and you will dead end into main house. If using GPS DO NOT USE WAZE.
Rooms
Dining Room 2
Interior
Interior Features Decorative Lighting, Loft, Other
Heating Central, Electric
Cooling Ceiling Fan(s), Central Air, Electric
Fireplaces Number 1
Fireplaces Type Blower Fan, Decorative, Den, EPA Certified Wood Stove, Family Room, Insert
Appliance Dishwasher, Disposal, Electric Cooktop, Electric Range, Convection Oven, Other
Heat Source Central, Electric
Exterior
Exterior Feature Attached Grill, Awning(s), Barbecue, Built-in Barbecue, Covered Deck, Covered Patio/Porch, Fire Pit, Garden(s), Gas Grill, Lighting, Mosquito Mist System, Outdoor Grill, Outdoor Kitchen, Outdoor Living Center, Storage, Other
Garage Spaces 2.0
Fence Barbed Wire, Fenced, Front Yard, Full
Utilities Available Aerobic Septic, All Weather Road, Co-op Electric, Concrete, Outside City Limits, Phone Available, Private Road, Private Sewer, Propane, Septic, Underground Utilities
Street Surface Concrete
Parking Type Garage Single Door, Additional Parking, Concrete, Covered, Driveway, Electric Gate, Garage, Garage Door Opener, Garage Faces Side, Gated, Guest, Kitchen Level, Lighted, Oversized, Private
Total Parking Spaces 2
Garage Yes
Building
Lot Description Acreage, Agricultural, Cleared, Few Trees, Landscaped, Lrg. Backyard Grass, Many Trees, Oak, Pasture, Rolling Slope, Sprinkler System, Tank/ Pond
Story Three Or More
Level or Stories Three Or More
Schools
Elementary Schools Martinsmil
Middle Schools Martinsmil
High Schools Martinsmil
School District Martins Mill Isd
Others
Ownership see agent

GET MORE INFORMATION





