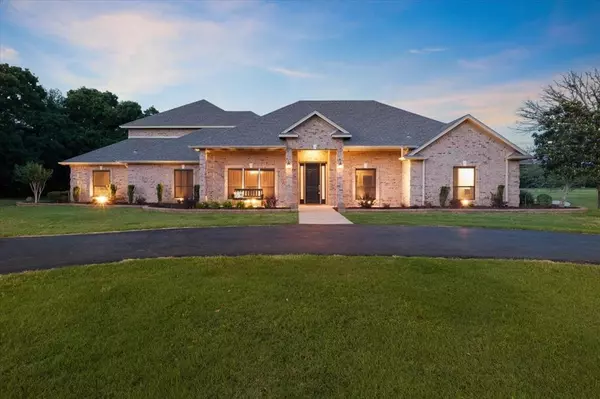5168 Farm Road 196 N Paris, TX 75462

UPDATED:
10/31/2024 01:50 AM
Key Details
Property Type Single Family Home
Sub Type Single Family Residence
Listing Status Active
Purchase Type For Sale
Square Footage 4,102 sqft
Price per Sqft $268
Subdivision A1177 - J L Brodie Survey
MLS Listing ID 20604182
Style Contemporary/Modern,Ranch,Traditional
Bedrooms 4
Full Baths 3
Half Baths 1
HOA Y/N None
Year Built 2004
Annual Tax Amount $8,705
Lot Size 11.050 Acres
Acres 11.05
Property Description
Location
State TX
County Lamar
Direction Off LOOP 286 NE HEAD NORTH UP 195 8 MILES, TURN R ONTO 196, PROPERTY IS ON THE L. Sign in yard
Rooms
Dining Room 2
Interior
Interior Features Cathedral Ceiling(s), Chandelier, Double Vanity, Eat-in Kitchen, Granite Counters, High Speed Internet Available, In-Law Suite Floorplan, Kitchen Island, Natural Woodwork, Open Floorplan, Pantry, Sound System Wiring, Walk-In Closet(s)
Heating Central, Electric
Cooling Central Air, Electric
Flooring Carpet, Hardwood, Tile
Fireplaces Number 1
Fireplaces Type Den, Family Room, Gas Logs, Great Room, Living Room, Masonry, Propane
Appliance Dishwasher, Disposal, Electric Cooktop, Ice Maker, Microwave, Double Oven
Heat Source Central, Electric
Laundry Electric Dryer Hookup, Utility Room, Full Size W/D Area, Washer Hookup
Exterior
Exterior Feature Covered Patio/Porch, Fire Pit, Rain Gutters, Lighting, RV Hookup, RV/Boat Parking, Storage
Garage Spaces 2.0
Carport Spaces 2
Fence Metal, Partial
Pool Fenced, Gunite, In Ground, Outdoor Pool, Pool Cover, Pool Sweep, Private, Salt Water
Utilities Available Aerobic Septic, Asphalt, Co-op Electric, Co-op Water, Outside City Limits, Propane
Roof Type Composition,Shingle
Street Surface Asphalt
Total Parking Spaces 5
Garage Yes
Private Pool 1
Building
Lot Description Acreage, Few Trees, Irregular Lot, Lrg. Backyard Grass, Many Trees, Rolling Slope, Sprinkler System, Tank/ Pond
Story Two
Foundation Slab
Level or Stories Two
Structure Type Brick,Metal Siding
Schools
Middle Schools Stone
High Schools Northlamar
School District North Lamar Isd
Others
Restrictions No Known Restriction(s)
Ownership Timothy & Sheila Coursey
Acceptable Financing Cash, Conventional, VA Loan, Other
Listing Terms Cash, Conventional, VA Loan, Other
Special Listing Condition Aerial Photo, Survey Available

GET MORE INFORMATION





