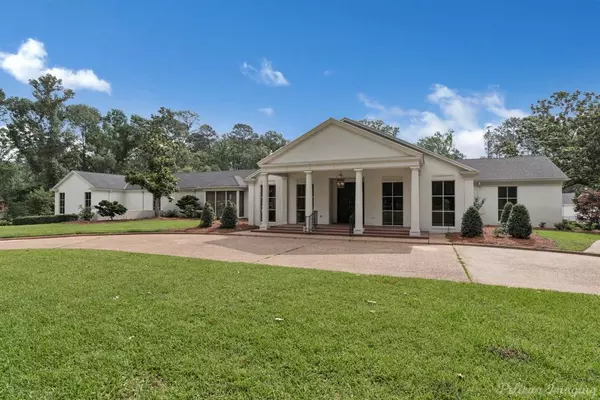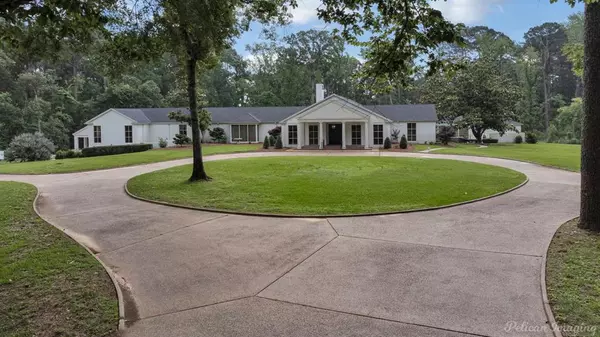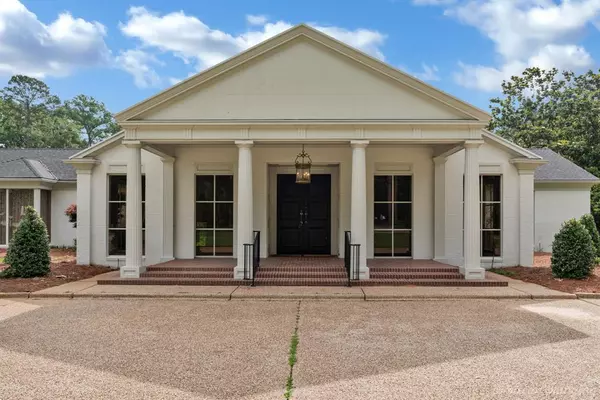10405 Ellerbe Road Shreveport, LA 71106

UPDATED:
11/26/2024 09:30 PM
Key Details
Property Type Single Family Home
Sub Type Single Family Residence
Listing Status Active
Purchase Type For Sale
Square Footage 7,652 sqft
Price per Sqft $208
Subdivision Huckleberry Ridge
MLS Listing ID 20623370
Style Colonial,Traditional
Bedrooms 4
Full Baths 4
Half Baths 1
HOA Y/N None
Year Built 1974
Lot Size 7.797 Acres
Acres 7.797
Property Description
main living areas on one level. Plenty of storage, including a silver closet lined with pacific cloth and a cedar closet.
Outside you will find an inviting pool with a covered sitting area and pool house. The entire property is fully fenced and secured with electric gate for additional privacy. New paint, carpet, tile flooring and hard surface countertops. A MUST SEE TO TRULY
APPRECIATE!!
Location
State LA
County Caddo
Direction Google Maps
Rooms
Dining Room 2
Interior
Interior Features Cedar Closet(s), Chandelier, Pantry, Sound System Wiring, Walk-In Closet(s), Wet Bar
Heating Central, Fireplace(s), Natural Gas, Zoned
Cooling Central Air, Electric, Zoned
Flooring Carpet, Tile, Vinyl, Wood
Fireplaces Number 1
Fireplaces Type Den, Masonry, Wood Burning
Appliance Built-in Refrigerator, Dishwasher, Indoor Grill, Double Oven, Vented Exhaust Fan, Warming Drawer
Heat Source Central, Fireplace(s), Natural Gas, Zoned
Laundry Utility Room
Exterior
Garage Spaces 4.0
Carport Spaces 1
Fence Chain Link, Front Yard, Full, Gate, Wrought Iron
Pool Gunite, In Ground
Utilities Available Outside City Limits, Septic, Well, No City Services
Roof Type Asphalt,Composition,Shingle
Total Parking Spaces 5
Garage Yes
Private Pool 1
Building
Lot Description Corner Lot, Landscaped, Sprinkler System
Story Two
Foundation Slab
Level or Stories Two
Structure Type Brick
Schools
School District Caddo Psb
Others
Ownership Owner
Acceptable Financing Cash, Conventional
Listing Terms Cash, Conventional

GET MORE INFORMATION





