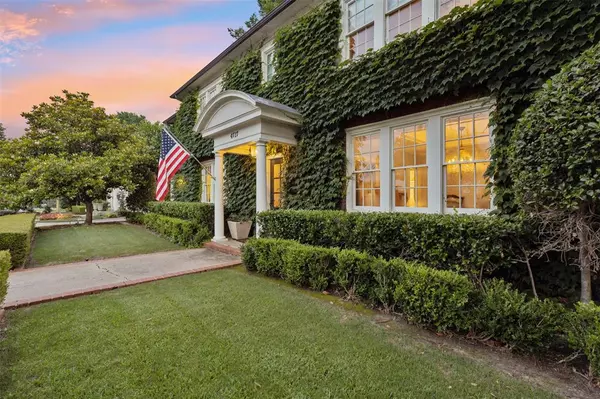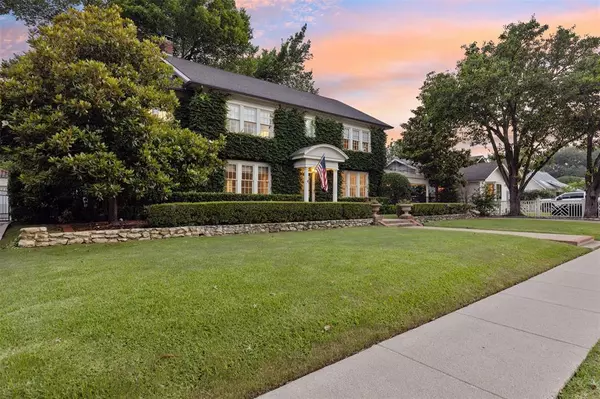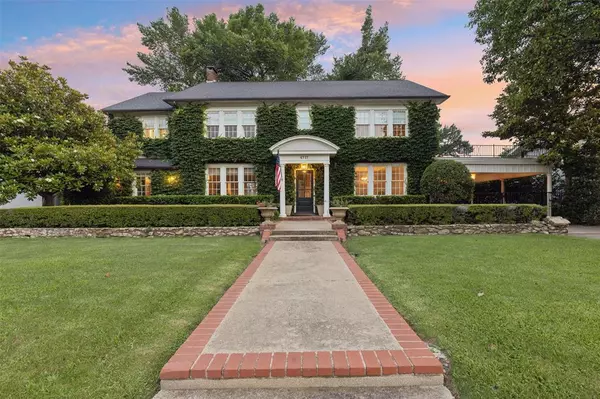4717 Crestline Road Fort Worth, TX 76107
UPDATED:
12/20/2024 06:09 PM
Key Details
Property Type Single Family Home
Sub Type Single Family Residence
Listing Status Active Option Contract
Purchase Type For Sale
Square Footage 3,889 sqft
Price per Sqft $462
Subdivision Chamberlain Arlington Heights 1St
MLS Listing ID 20617153
Style Traditional
Bedrooms 3
Full Baths 3
Half Baths 1
HOA Y/N None
Year Built 1924
Annual Tax Amount $30,795
Lot Size 10,628 Sqft
Acres 0.244
Property Description
Location
State TX
County Tarrant
Direction From Camp Bowie Blvd. go north on Hulen, left on Crestline. Home will be on the left.
Rooms
Dining Room 2
Interior
Interior Features Built-in Features, Cable TV Available, Cedar Closet(s), Decorative Lighting, Double Vanity, Dry Bar, Eat-in Kitchen, Flat Screen Wiring, High Speed Internet Available, Kitchen Island, Wainscoting, Walk-In Closet(s)
Heating Central, Natural Gas
Cooling Central Air, Electric
Flooring Ceramic Tile, Marble, Wood
Fireplaces Number 2
Fireplaces Type Brick, Living Room, Master Bedroom, Wood Burning
Appliance Built-in Refrigerator, Commercial Grade Range, Commercial Grade Vent, Dishwasher, Electric Oven, Gas Range, Ice Maker, Microwave, Plumbed For Gas in Kitchen
Heat Source Central, Natural Gas
Laundry Electric Dryer Hookup, Full Size W/D Area
Exterior
Garage Spaces 2.0
Carport Spaces 1
Fence Rock/Stone, Wood
Utilities Available City Sewer, City Water, Concrete, Curbs, Individual Gas Meter, Individual Water Meter
Roof Type Composition
Total Parking Spaces 3
Garage Yes
Building
Story Two
Foundation Pillar/Post/Pier
Level or Stories Two
Structure Type Brick
Schools
Elementary Schools N Hi Mt
Middle Schools Stripling
High Schools Arlngtnhts
School District Fort Worth Isd
Others
Ownership Lowrance
Acceptable Financing Cash, Conventional
Listing Terms Cash, Conventional





