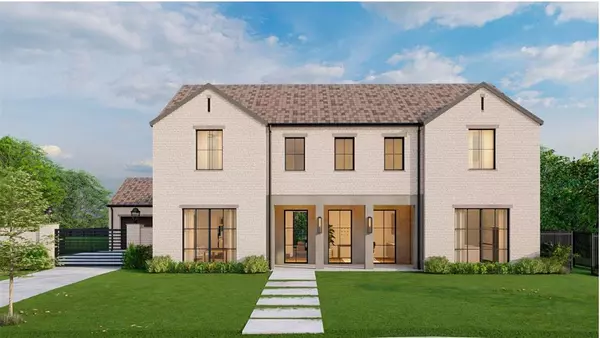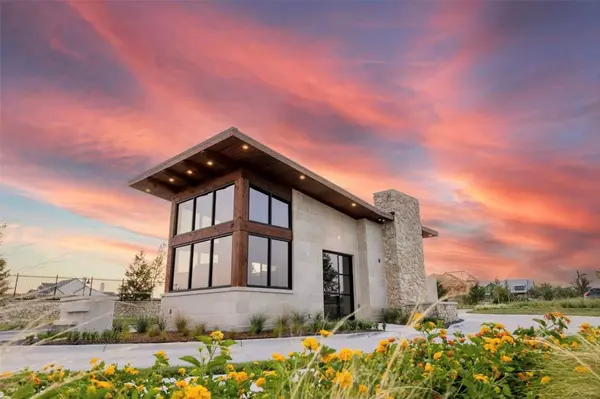4532 Terroir Drive Fort Worth, TX 76126

UPDATED:
11/06/2024 11:00 PM
Key Details
Property Type Single Family Home
Sub Type Single Family Residence
Listing Status Active
Purchase Type For Sale
Square Footage 5,905 sqft
Price per Sqft $465
Subdivision Montrachet Add
MLS Listing ID 20618262
Style Traditional
Bedrooms 6
Full Baths 6
Half Baths 1
HOA Fees $5,500/ann
HOA Y/N Mandatory
Year Built 2024
Lot Size 0.500 Acres
Acres 0.5
Property Description
Location
State TX
County Tarrant
Community Community Dock, Curbs, Gated, Guarded Entrance, Jogging Path/Bike Path, Park, Perimeter Fencing, Sidewalks, Tennis Court(S), Other
Direction Address is GPS friendly
Rooms
Dining Room 2
Interior
Interior Features Built-in Features, Built-in Wine Cooler, Decorative Lighting, Eat-in Kitchen, High Speed Internet Available, Kitchen Island, Open Floorplan, Sound System Wiring, Walk-In Closet(s), Wet Bar
Heating Central, Natural Gas, Zoned
Cooling Central Air, Zoned
Flooring Carpet, Hardwood, Tile
Fireplaces Number 2
Fireplaces Type Gas, Gas Logs, Gas Starter, Living Room, Outside
Appliance Built-in Refrigerator, Dishwasher, Disposal, Gas Cooktop, Gas Oven, Gas Range, Microwave, Convection Oven, Double Oven, Plumbed For Gas in Kitchen, Vented Exhaust Fan
Heat Source Central, Natural Gas, Zoned
Laundry Electric Dryer Hookup, Utility Room, Full Size W/D Area, Washer Hookup
Exterior
Exterior Feature Covered Patio/Porch, Outdoor Living Center
Garage Spaces 3.0
Fence Back Yard, Wrought Iron
Community Features Community Dock, Curbs, Gated, Guarded Entrance, Jogging Path/Bike Path, Park, Perimeter Fencing, Sidewalks, Tennis Court(s), Other
Utilities Available City Sewer, City Water, Concrete, Curbs, Electricity Available, Individual Gas Meter, Individual Water Meter, Natural Gas Available, Phone Available, Private Road, Sidewalk, Underground Utilities
Roof Type Tile
Total Parking Spaces 3
Garage Yes
Building
Lot Description Subdivision
Story Two
Foundation Slab
Level or Stories Two
Structure Type Brick
Schools
Elementary Schools Waverlypar
Middle Schools Leonard
High Schools Westn Hill
School District Fort Worth Isd
Others
Restrictions Architectural,Building,Deed
Ownership Of Record
Acceptable Financing Cash, Conventional
Listing Terms Cash, Conventional
Special Listing Condition Build to Suit

GET MORE INFORMATION





