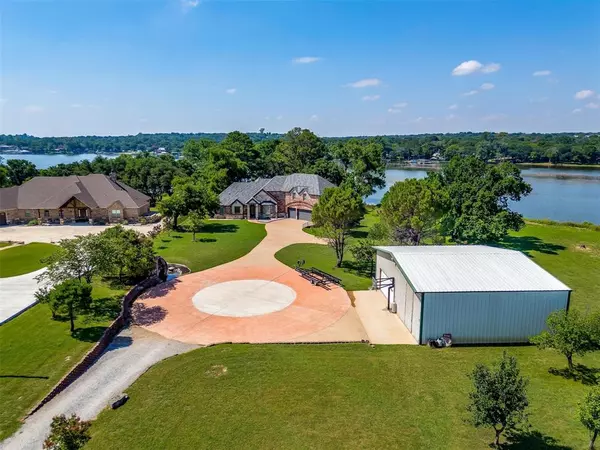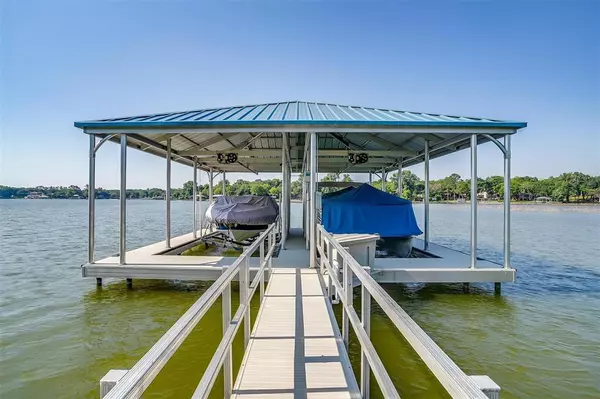1398 Park Street Azle, TX 76020
UPDATED:
11/04/2024 07:22 PM
Key Details
Property Type Single Family Home
Sub Type Single Family Residence
Listing Status Active
Purchase Type For Sale
Square Footage 3,814 sqft
Price per Sqft $498
Subdivision Deer Trail Add
MLS Listing ID 20625990
Style Traditional
Bedrooms 3
Full Baths 2
Half Baths 1
HOA Y/N None
Year Built 2001
Annual Tax Amount $18,438
Lot Size 4.250 Acres
Acres 4.25
Property Description
Location
State TX
County Tarrant
Direction GPS
Rooms
Dining Room 2
Interior
Interior Features Built-in Features, Cable TV Available, Decorative Lighting, Double Vanity, Eat-in Kitchen, Granite Counters, High Speed Internet Available, Kitchen Island, Natural Woodwork, Open Floorplan, Pantry, Vaulted Ceiling(s), Walk-In Closet(s)
Heating Central, Electric
Cooling Central Air, Electric
Flooring Carpet, Ceramic Tile, Hardwood, Luxury Vinyl Plank
Fireplaces Number 1
Fireplaces Type Blower Fan, Family Room, Stone
Appliance Dishwasher, Disposal, Electric Cooktop, Microwave, Convection Oven, Vented Exhaust Fan, Water Filter, Water Purifier
Heat Source Central, Electric
Laundry Electric Dryer Hookup, Utility Room, Full Size W/D Area, Washer Hookup
Exterior
Exterior Feature Boat Slip, Covered Deck, Covered Patio/Porch, Dock, Rain Gutters, Lighting, Private Entrance, Private Yard, RV/Boat Parking, Storage
Garage Spaces 3.0
Fence Gate, Wire, Wrought Iron
Utilities Available City Water, Septic
Waterfront Yes
Waterfront Description Dock – Covered,Lake Front,Lake Front – Main Body,Personal Watercraft Lift
Roof Type Composition
Parking Type Additional Parking, Boat, Concrete, Covered, Driveway, Electric Gate, Garage, Garage Door Opener, Garage Faces Front, Gated, Golf Cart Garage, RV Access/Parking, Storage
Total Parking Spaces 5
Garage Yes
Building
Lot Description Acreage, Few Trees, Landscaped, Lrg. Backyard Grass, Many Trees, Cedar, Mesquite, Oak, Pine, Sprinkler System, Water/Lake View, Waterfront
Story Two
Foundation Slab
Level or Stories Two
Structure Type Brick,Rock/Stone
Schools
Elementary Schools Azle
High Schools Azle
School District Azle Isd
Others
Ownership See Records
Acceptable Financing Cash, Conventional
Listing Terms Cash, Conventional
Special Listing Condition Flood Plain, Survey Available

GET MORE INFORMATION





