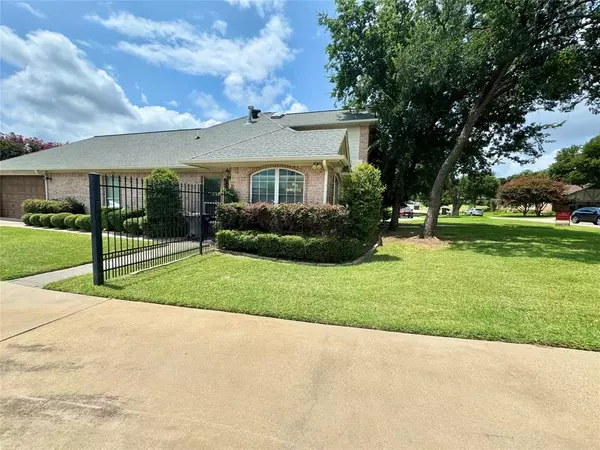8908 Hunters Glen Trail Fort Worth, TX 76120
UPDATED:
11/05/2024 11:40 PM
Key Details
Property Type Single Family Home
Sub Type Single Family Residence
Listing Status Active
Purchase Type For Sale
Square Footage 2,681 sqft
Price per Sqft $180
Subdivision Bentley Village Add
MLS Listing ID 20683541
Style Traditional
Bedrooms 4
Full Baths 3
HOA Fees $100/ann
HOA Y/N Voluntary
Year Built 2004
Annual Tax Amount $8,566
Lot Size 0.251 Acres
Acres 0.251
Property Description
Location
State TX
County Tarrant
Direction from I-30 go north on Eastchase, turn right on John T. White, left on Newport, right on Hunters Glen. Home will be on the right. SIY
Rooms
Dining Room 2
Interior
Interior Features Cable TV Available, Decorative Lighting, Flat Screen Wiring, High Speed Internet Available, Loft
Heating Central, Electric
Cooling Ceiling Fan(s), Central Air, Electric
Fireplaces Number 1
Fireplaces Type Brick, Gas Logs, Gas Starter
Appliance Dishwasher, Disposal, Electric Cooktop, Electric Oven, Microwave
Heat Source Central, Electric
Laundry Electric Dryer Hookup, Full Size W/D Area
Exterior
Exterior Feature Covered Patio/Porch, Rain Gutters
Garage Spaces 2.0
Fence Brick, Wood, Wrought Iron
Pool Gunite, Heated, In Ground, Pool/Spa Combo
Utilities Available City Sewer, City Water, Curbs, Individual Water Meter
Roof Type Composition
Parking Type Epoxy Flooring, Garage Door Opener, Garage Faces Side, Oversized
Total Parking Spaces 2
Garage Yes
Private Pool 1
Building
Lot Description Interior Lot, Landscaped, Sprinkler System, Subdivision
Story Two
Foundation Slab
Level or Stories Two
Schools
Elementary Schools Loweryrd
Middle Schools Handley
High Schools Eastern Hills
School District Fort Worth Isd
Others
Ownership see tax

GET MORE INFORMATION





