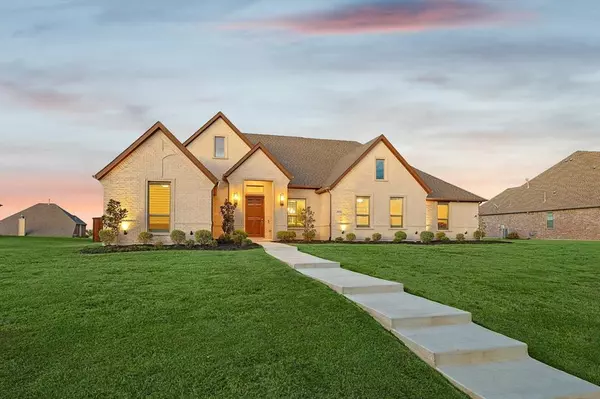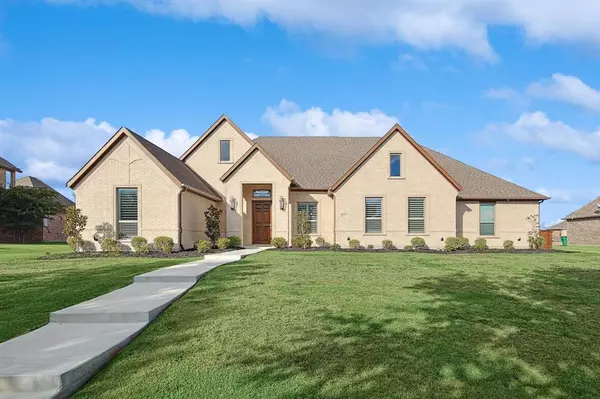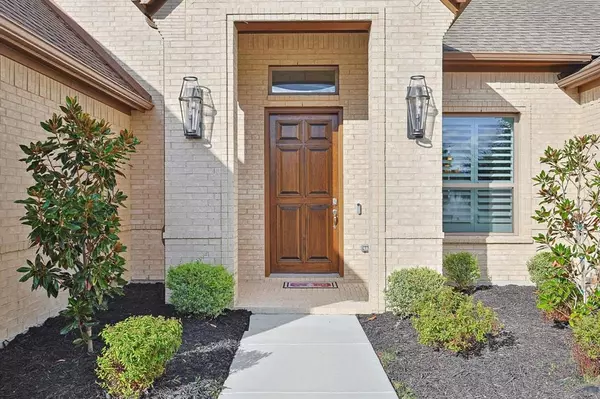1022 Devonshire Drive N Forney, TX 75126
UPDATED:
01/02/2025 06:52 PM
Key Details
Property Type Single Family Home
Sub Type Single Family Residence
Listing Status Active
Purchase Type For Sale
Square Footage 4,230 sqft
Price per Sqft $163
Subdivision Devonshire Ph 2A
MLS Listing ID 20728662
Bedrooms 4
Full Baths 4
HOA Fees $185/qua
HOA Y/N Mandatory
Year Built 2022
Annual Tax Amount $16,040
Lot Size 0.520 Acres
Acres 0.52
Property Description
Location
State TX
County Kaufman
Direction Navigate to i80 and Hwy 548. Take Hwy 548 North East. Turn left onto Devonshire Dr North, and the property is on the right.
Rooms
Dining Room 2
Interior
Interior Features Built-in Features, Double Vanity, Granite Counters, Kitchen Island, Open Floorplan, Pantry, Sound System Wiring, Vaulted Ceiling(s), Walk-In Closet(s)
Fireplaces Number 1
Fireplaces Type Brick, Gas
Equipment Home Theater
Appliance Dishwasher, Disposal, Gas Range
Exterior
Garage Spaces 3.0
Utilities Available City Sewer, City Water, Electricity Connected, Individual Gas Meter, Natural Gas Available
Roof Type Asphalt,Composition,Shingle
Total Parking Spaces 3
Garage Yes
Building
Story One
Foundation Slab
Level or Stories One
Structure Type Brick
Schools
Elementary Schools Griffin
Middle Schools Brown
High Schools North Forney
School District Forney Isd
Others
Ownership Weichert Workforce Mobility, Inc.
Acceptable Financing 1031 Exchange, Cash, Conventional, FHA, VA Loan
Listing Terms 1031 Exchange, Cash, Conventional, FHA, VA Loan





