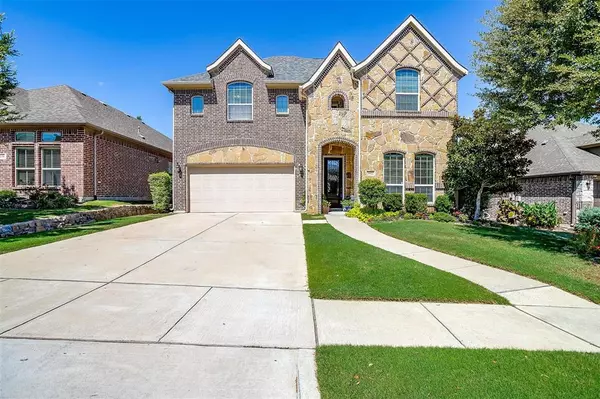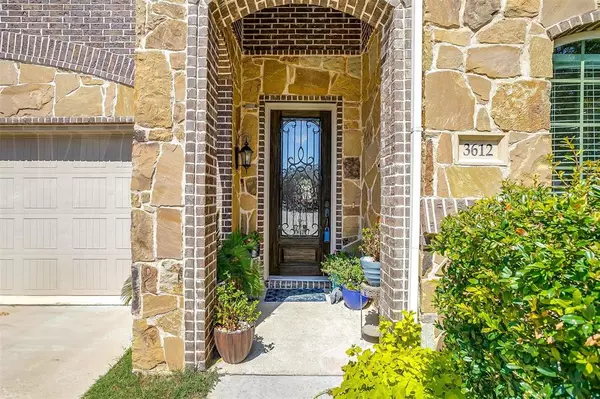3612 Trinidad Drive Mckinney, TX 75071
UPDATED:
12/08/2024 08:39 PM
Key Details
Property Type Single Family Home
Sub Type Single Family Residence
Listing Status Active
Purchase Type For Sale
Square Footage 3,171 sqft
Price per Sqft $212
Subdivision Park Ridge
MLS Listing ID 20719457
Style Traditional
Bedrooms 3
Full Baths 2
Half Baths 2
HOA Fees $705/ann
HOA Y/N Mandatory
Year Built 2016
Annual Tax Amount $9,605
Lot Size 6,098 Sqft
Acres 0.14
Property Description
Location
State TX
County Collin
Direction From I-121, exit Virginia Pkwy. West on Virginia Pkwy. Community on NW corner of Hardin & Virginia
Rooms
Dining Room 1
Interior
Interior Features Cable TV Available, Flat Screen Wiring
Heating Central, Electric
Cooling Ceiling Fan(s), Central Air, Electric
Flooring Carpet, Ceramic Tile, Wood
Fireplaces Number 1
Fireplaces Type Gas Logs
Appliance Dishwasher, Disposal, Microwave
Heat Source Central, Electric
Laundry Utility Room, Full Size W/D Area
Exterior
Exterior Feature Covered Patio/Porch
Garage Spaces 2.0
Fence Wood
Pool Gunite, In Ground, Pool/Spa Combo
Utilities Available Cable Available, City Sewer, City Water, Curbs
Roof Type Composition
Total Parking Spaces 2
Garage Yes
Private Pool 1
Building
Lot Description Interior Lot, Landscaped, Sprinkler System, Subdivision
Story Two
Foundation Slab
Level or Stories Two
Structure Type Brick,Rock/Stone
Schools
Elementary Schools Minshew
Middle Schools Dr Jack Cockrill
High Schools Mckinney Boyd
School District Mckinney Isd
Others
Restrictions Deed
Ownership xxxxxxxxx
Acceptable Financing Cash, Conventional, VA Loan
Listing Terms Cash, Conventional, VA Loan





