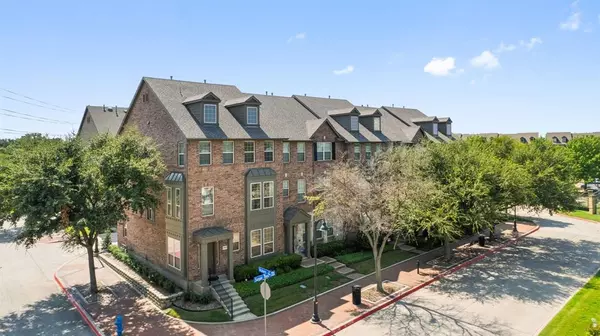3944 Sugar Tree Way Addison, TX 75001
UPDATED:
10/10/2024 06:10 AM
Key Details
Property Type Townhouse
Sub Type Townhouse
Listing Status Active
Purchase Type For Sale
Square Footage 2,509 sqft
Price per Sqft $209
Subdivision Asbury Circle
MLS Listing ID 20734353
Style Split Level
Bedrooms 4
Full Baths 3
Half Baths 1
HOA Fees $413/mo
HOA Y/N Mandatory
Year Built 2008
Annual Tax Amount $10,112
Lot Size 1,524 Sqft
Acres 0.035
Property Description
Location
State TX
County Dallas
Community Community Sprinkler, Jogging Path/Bike Path, Park, Perimeter Fencing, Tennis Court(S), Other
Direction Use any GPS or mobile map tool; plenty of visitor parking spaces in the community are adjacent to the Townhouse location!
Rooms
Dining Room 1
Interior
Interior Features Built-in Features, Built-in Wine Cooler, Cable TV Available, Decorative Lighting, Flat Screen Wiring, Granite Counters, High Speed Internet Available, Kitchen Island, Multiple Staircases, Smart Home System, Vaulted Ceiling(s), Walk-In Closet(s), Second Primary Bedroom
Heating Central, Electric, Fireplace(s), Natural Gas
Cooling Attic Fan, Ceiling Fan(s), Central Air, Electric, Gas
Flooring Carpet, Ceramic Tile, Hardwood
Fireplaces Number 1
Fireplaces Type Electric, Gas Logs, Heatilator, Living Room
Equipment Satellite Dish, Other
Appliance Dishwasher, Disposal, Gas Oven, Gas Range, Gas Water Heater, Microwave, Plumbed For Gas in Kitchen, Refrigerator
Heat Source Central, Electric, Fireplace(s), Natural Gas
Laundry Electric Dryer Hookup, In Hall, Full Size W/D Area, Washer Hookup
Exterior
Exterior Feature Covered Patio/Porch, Dog Run, Rain Gutters, Lighting, Tennis Court(s)
Garage Spaces 2.0
Fence Metal, Partial, Rock/Stone, Wrought Iron
Community Features Community Sprinkler, Jogging Path/Bike Path, Park, Perimeter Fencing, Tennis Court(s), Other
Utilities Available City Sewer, City Water, Curbs, Electricity Available
Roof Type Composition
Parking Type Common, Epoxy Flooring, Garage, Garage Door Opener, Garage Faces Rear, Garage Single Door
Total Parking Spaces 2
Garage Yes
Building
Lot Description Few Trees, Interior Lot, Landscaped, Sprinkler System, Subdivision
Story Three Or More
Foundation Slab
Level or Stories Three Or More
Structure Type Brick
Schools
Elementary Schools Walker
Middle Schools Walker
High Schools White
School District Dallas Isd
Others
Ownership See Tax Info
Acceptable Financing Cash, FHA, VA Loan
Listing Terms Cash, FHA, VA Loan
Special Listing Condition Aerial Photo

GET MORE INFORMATION





