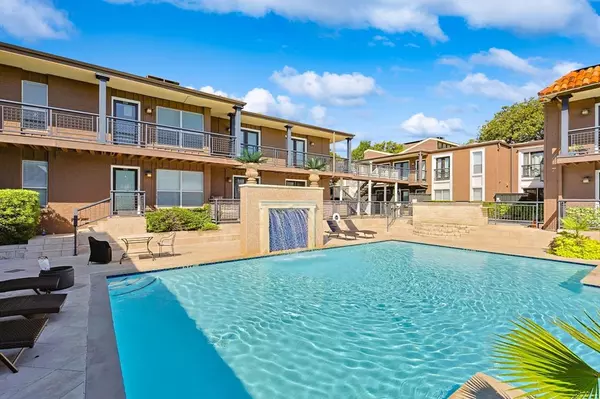5916 Sandhurst Lane #226 Dallas, TX 75206
OPEN HOUSE
Sun Nov 17, 1:00pm - 3:00pm
UPDATED:
11/08/2024 09:34 PM
Key Details
Property Type Condo
Sub Type Condominium
Listing Status Active
Purchase Type For Sale
Square Footage 1,050 sqft
Price per Sqft $317
Subdivision Tuscany Condos
MLS Listing ID 20734710
Style Mediterranean
Bedrooms 2
Full Baths 2
HOA Fees $414/mo
HOA Y/N Mandatory
Year Built 1967
Annual Tax Amount $6,265
Lot Size 4.675 Acres
Acres 4.675
Property Description
Location
State TX
County Dallas
Community Community Pool, Fitness Center, Perimeter Fencing
Direction From Southwestern Blvd, right on Amesbury Dr, right on Sandhurst Ln. Building is on your left. GPS friendly!
Rooms
Dining Room 2
Interior
Interior Features Cable TV Available, Eat-in Kitchen, Granite Counters, High Speed Internet Available, Kitchen Island, Open Floorplan, Pantry, Vaulted Ceiling(s), Walk-In Closet(s)
Heating Electric
Cooling Ceiling Fan(s), Central Air, Electric
Flooring Carpet, Combination, Laminate, Tile
Fireplaces Number 1
Fireplaces Type Double Sided, Wood Burning
Appliance Dishwasher, Disposal, Microwave
Heat Source Electric
Laundry Electric Dryer Hookup, In Hall, Stacked W/D Area
Exterior
Exterior Feature Barbecue
Carport Spaces 2
Fence Perimeter
Pool Gunite, In Ground
Community Features Community Pool, Fitness Center, Perimeter Fencing
Utilities Available Cable Available, City Sewer, City Water
Roof Type Composition
Parking Type Asphalt, Assigned
Total Parking Spaces 2
Garage No
Private Pool 1
Building
Story One
Foundation Pillar/Post/Pier
Level or Stories One
Structure Type Brick,Frame
Schools
Elementary Schools Mockingbird
Middle Schools Long
High Schools Woodrow Wilson
School District Dallas Isd
Others
Ownership Individual
Acceptable Financing Cash, Conventional
Listing Terms Cash, Conventional
Special Listing Condition Aerial Photo

GET MORE INFORMATION





