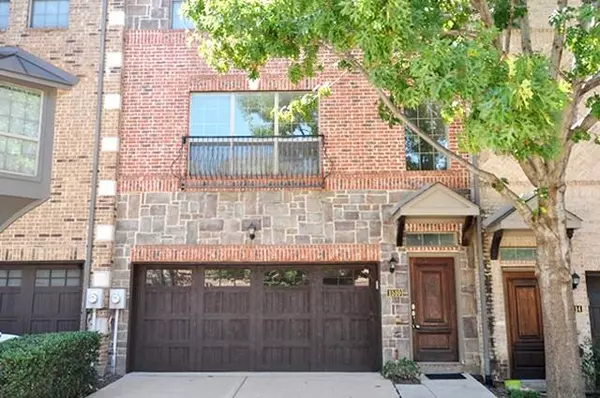1510 Biltmore Lane Irving, TX 75063
UPDATED:
10/23/2024 07:53 PM
Key Details
Property Type Townhouse
Sub Type Townhouse
Listing Status Active
Purchase Type For Rent
Square Footage 2,241 sqft
Subdivision Hunters Rdg Ph 02
MLS Listing ID 20735937
Style Traditional
Bedrooms 3
Full Baths 3
Half Baths 1
PAD Fee $1
HOA Y/N Mandatory
Year Built 2007
Lot Size 1,829 Sqft
Acres 0.042
Property Description
Location
State TX
County Dallas
Direction From Morven Park, north on Biltmore Ln
Rooms
Dining Room 1
Interior
Interior Features Cable TV Available, Decorative Lighting, Granite Counters, High Speed Internet Available, Pantry, Walk-In Closet(s), Second Primary Bedroom
Heating Central, Natural Gas
Cooling Ceiling Fan(s), Central Air, Electric
Flooring Carpet, Ceramic Tile, Wood
Fireplaces Number 1
Fireplaces Type Gas Logs
Appliance Dishwasher, Disposal, Dryer, Gas Range, Microwave, Refrigerator, Vented Exhaust Fan, Washer
Heat Source Central, Natural Gas
Laundry Electric Dryer Hookup, Utility Room, Full Size W/D Area, Washer Hookup
Exterior
Exterior Feature Balcony
Garage Spaces 2.0
Utilities Available City Sewer, City Water
Parking Type Garage, Garage Door Opener, Garage Faces Front
Total Parking Spaces 2
Garage Yes
Building
Lot Description Interior Lot
Story Three Or More
Level or Stories Three Or More
Structure Type Brick,Stone Veneer
Schools
Elementary Schools Riverchase
Middle Schools Bush
High Schools Ranchview
School District Carrollton-Farmers Branch Isd
Others
Pets Allowed No
Restrictions No Pets,No Smoking
Ownership On File
Pets Description No

GET MORE INFORMATION





