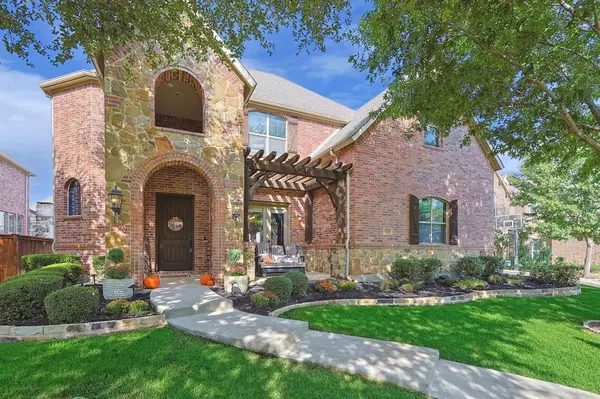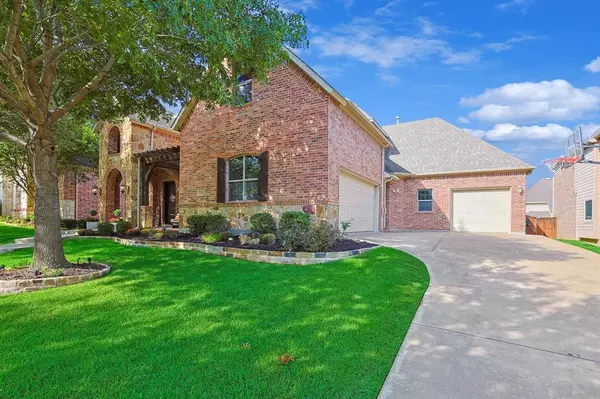9144 Penny Lane Lantana, TX 76226
UPDATED:
11/06/2024 04:00 PM
Key Details
Property Type Single Family Home
Sub Type Single Family Residence
Listing Status Pending
Purchase Type For Sale
Square Footage 3,552 sqft
Price per Sqft $232
Subdivision Fairlin Add
MLS Listing ID 20737607
Style Traditional
Bedrooms 5
Full Baths 3
HOA Fees $1,608/ann
HOA Y/N Mandatory
Year Built 2011
Annual Tax Amount $13,937
Lot Size 10,410 Sqft
Acres 0.239
Property Description
Location
State TX
County Denton
Community Community Pool, Curbs, Golf, Jogging Path/Bike Path, Pool, Sidewalks, Tennis Court(S)
Direction This property is GPS friendly!
Rooms
Dining Room 2
Interior
Interior Features Built-in Features, Cable TV Available, Decorative Lighting, Eat-in Kitchen, Flat Screen Wiring, High Speed Internet Available, Pantry, Walk-In Closet(s)
Heating Central, Natural Gas, Zoned
Cooling Ceiling Fan(s), Central Air, Electric, Zoned
Flooring Carpet, Tile, Wood
Fireplaces Number 1
Fireplaces Type Living Room
Appliance Built-in Gas Range, Dishwasher, Disposal, Gas Cooktop, Gas Oven, Gas Water Heater, Plumbed For Gas in Kitchen, Vented Exhaust Fan
Heat Source Central, Natural Gas, Zoned
Laundry Electric Dryer Hookup, Utility Room, Full Size W/D Area, Washer Hookup
Exterior
Exterior Feature Covered Patio/Porch, Rain Gutters, Lighting, Outdoor Kitchen, Outdoor Living Center, Private Yard
Garage Spaces 3.0
Fence Back Yard, Fenced, High Fence, Privacy, Wood
Pool In Ground, Outdoor Pool, Pool Sweep, Pool/Spa Combo, Private, Water Feature
Community Features Community Pool, Curbs, Golf, Jogging Path/Bike Path, Pool, Sidewalks, Tennis Court(s)
Utilities Available Cable Available, Curbs, Electricity Available, Electricity Connected, MUD Sewer, MUD Water, Natural Gas Available, Sidewalk, Underground Utilities
Roof Type Composition
Parking Type Driveway, Garage, Garage Door Opener, Garage Double Door, Garage Faces Front, Garage Faces Side, Garage Single Door, Inside Entrance, Kitchen Level, Lighted, Private
Total Parking Spaces 3
Garage Yes
Private Pool 1
Building
Lot Description Few Trees, Interior Lot, Landscaped, Lrg. Backyard Grass, Subdivision
Story Two
Foundation Slab
Level or Stories Two
Structure Type Brick,Rock/Stone
Schools
Elementary Schools Dorothy Martinez
Middle Schools Tom Harpool
High Schools Guyer
School District Denton Isd
Others
Ownership Of record
Acceptable Financing Cash, Conventional
Listing Terms Cash, Conventional

GET MORE INFORMATION





