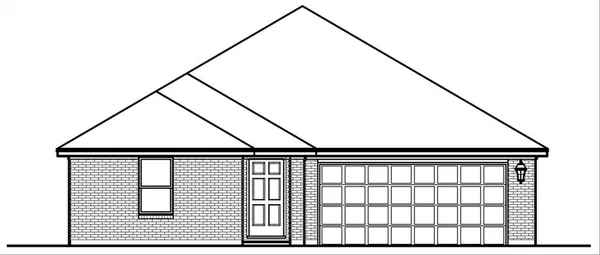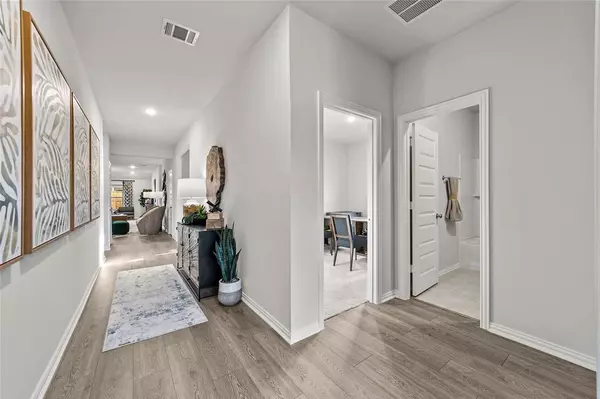540 Ridgewood Drive Van Alstyne, TX 75495

UPDATED:
12/12/2024 12:56 AM
Key Details
Property Type Single Family Home
Sub Type Single Family Residence
Listing Status Active
Purchase Type For Sale
Square Footage 2,213 sqft
Price per Sqft $166
Subdivision Rolling Ridge
MLS Listing ID 20742110
Style Traditional
Bedrooms 4
Full Baths 2
HOA Fees $700/ann
HOA Y/N Mandatory
Year Built 2024
Lot Size 7,405 Sqft
Acres 0.17
Property Description
Location
State TX
County Grayson
Direction Going Northbound on US-75(Central Expy) Exit Toward Van Alstyne Pkwy. Keep Heading North Till Northridge Rd and Turn Right on Northridge Turn Right Onto Redden Rd. Drive 0.3mi and Turn Left On Rolling Ridge Dr. Turn Left Onto Hickory Ridge Dr. Model Home: 508 Hickory Ridge Dr. Van Alstyne, TX 75495
Rooms
Dining Room 1
Interior
Interior Features Cable TV Available, Kitchen Island, Open Floorplan
Heating Central, Natural Gas
Cooling Ceiling Fan(s), Central Air
Flooring Carpet, Vinyl
Appliance Dishwasher, Disposal, Dryer, Microwave
Heat Source Central, Natural Gas
Exterior
Exterior Feature Rain Gutters
Garage Spaces 2.0
Fence Wood
Utilities Available City Sewer, City Water, Individual Gas Meter, Individual Water Meter, Sidewalk
Roof Type Composition
Total Parking Spaces 2
Garage Yes
Building
Story One
Foundation Slab
Level or Stories One
Structure Type Brick,Vinyl Siding
Schools
Elementary Schools Bob And Lola Sanford
High Schools Van Alstyne
School District Van Alstyne Isd
Others
Ownership Cambridge Homes, LLC

GET MORE INFORMATION





