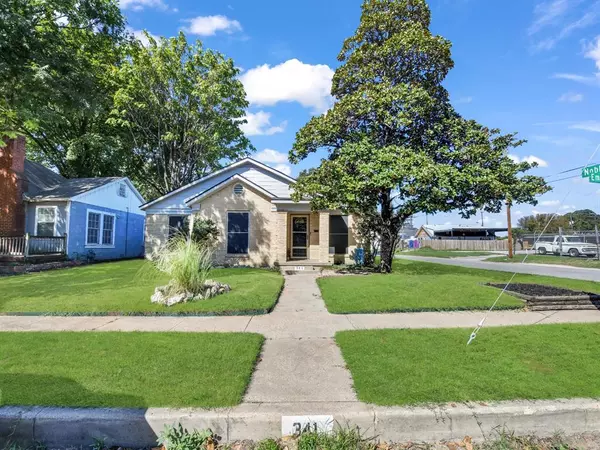341 Emma Street Fort Worth, TX 76111
OPEN HOUSE
Sun Nov 24, 12:00pm - 1:00pm
UPDATED:
11/15/2024 10:29 PM
Key Details
Property Type Single Family Home
Sub Type Single Family Residence
Listing Status Active
Purchase Type For Sale
Square Footage 1,960 sqft
Price per Sqft $159
Subdivision Nies & Rouse Addition
MLS Listing ID 20736535
Style Traditional
Bedrooms 3
Full Baths 1
Half Baths 1
HOA Y/N None
Year Built 1945
Lot Size 6,246 Sqft
Acres 0.1434
Property Description
Location
State TX
County Tarrant
Direction Head south on N Sylvania Ave toward McLemore Ave. Turn left onto Noble Ave. Turn left onto E Belknap St. Turn right onto Noble Ave. Turn right onto Emma St. Home on right.
Rooms
Dining Room 1
Interior
Interior Features High Speed Internet Available
Cooling Ceiling Fan(s), Central Air, Electric
Flooring Ceramic Tile, Luxury Vinyl Plank, Vinyl
Fireplaces Number 1
Fireplaces Type Living Room, Other
Appliance Gas Range, Plumbed For Gas in Kitchen
Laundry Gas Dryer Hookup, Full Size W/D Area, Washer Hookup
Exterior
Exterior Feature Covered Patio/Porch
Fence Privacy, Wood, Wrought Iron
Utilities Available City Sewer, City Water, Individual Gas Meter, Individual Water Meter
Roof Type Composition
Parking Type Driveway
Garage No
Building
Lot Description Corner Lot
Story One
Level or Stories One
Structure Type Brick
Schools
Elementary Schools Oakhurst
Middle Schools Riverside
High Schools Carter Riv
School District Fort Worth Isd
Others
Ownership Ask Agent
Acceptable Financing Cash, Conventional, FHA, VA Loan
Listing Terms Cash, Conventional, FHA, VA Loan

GET MORE INFORMATION





