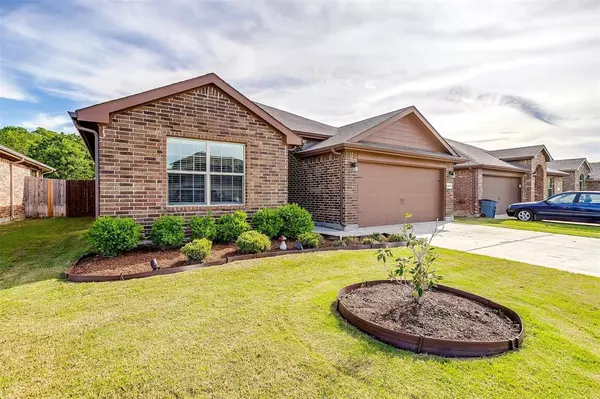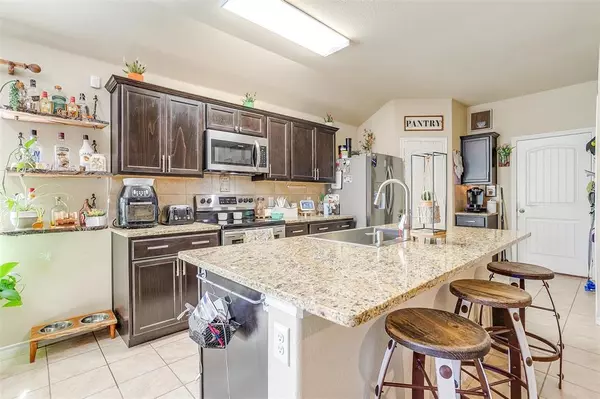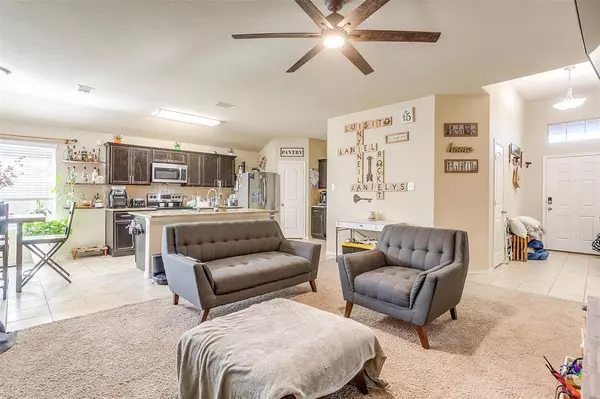1248 Edgewater Drive Azle, TX 76020

UPDATED:
11/17/2024 08:04 PM
Key Details
Property Type Single Family Home
Sub Type Single Family Residence
Listing Status Active
Purchase Type For Sale
Square Footage 1,572 sqft
Price per Sqft $227
Subdivision Ashwood Park Ph 2
MLS Listing ID 20749043
Style Traditional
Bedrooms 4
Full Baths 2
HOA Fees $440/ann
HOA Y/N Mandatory
Year Built 2017
Annual Tax Amount $5,823
Lot Size 5,928 Sqft
Acres 0.1361
Lot Dimensions 50x118
Property Description
Location
State TX
County Tarrant
Direction Take Hwy 199 Exit Wells Burnett Rd Normandy Ave toward Denver Trail. Turn right onto Park Street. Turn left onto Pinedale Drive. Turn right onto Edgewater Drive. Destination on tour right.
Rooms
Dining Room 1
Interior
Interior Features Cable TV Available, Eat-in Kitchen, Granite Counters, High Speed Internet Available, Kitchen Island, Open Floorplan, Pantry, Smart Home System, Walk-In Closet(s)
Heating Central, Electric
Cooling Ceiling Fan(s), Central Air, Electric
Flooring Carpet, Ceramic Tile
Appliance Dishwasher, Disposal, Electric Cooktop, Electric Oven, Electric Range, Electric Water Heater, Microwave
Heat Source Central, Electric
Laundry Electric Dryer Hookup, Utility Room, Full Size W/D Area, Washer Hookup
Exterior
Exterior Feature Covered Patio/Porch, Rain Gutters, Private Yard
Garage Spaces 2.0
Fence Back Yard, Privacy, Wood
Utilities Available All Weather Road, Cable Available, City Sewer, City Water, Community Mailbox, Concrete, Curbs, Electricity Connected, Sidewalk, Underground Utilities
Roof Type Composition,Shingle
Total Parking Spaces 2
Garage Yes
Building
Lot Description Interior Lot, Level, Sprinkler System, Subdivision
Story One
Foundation Slab
Level or Stories One
Structure Type Brick,Siding
Schools
Elementary Schools Azle
High Schools Azle
School District Azle Isd
Others
Restrictions Animals
Ownership Juan Luis Cruz-Rosado
Acceptable Financing Cash, Conventional, FHA, VA Loan
Listing Terms Cash, Conventional, FHA, VA Loan
Special Listing Condition Special Contracts/Provisions, Survey Available

GET MORE INFORMATION





