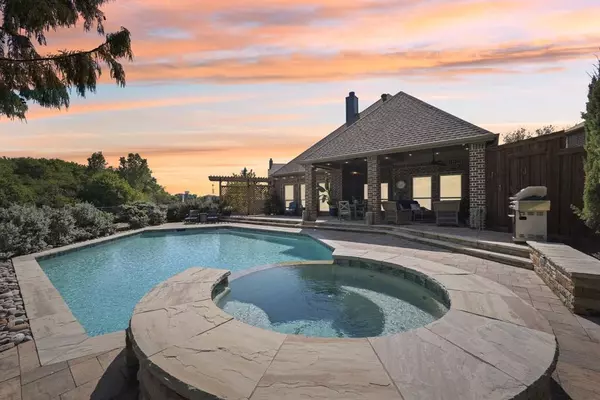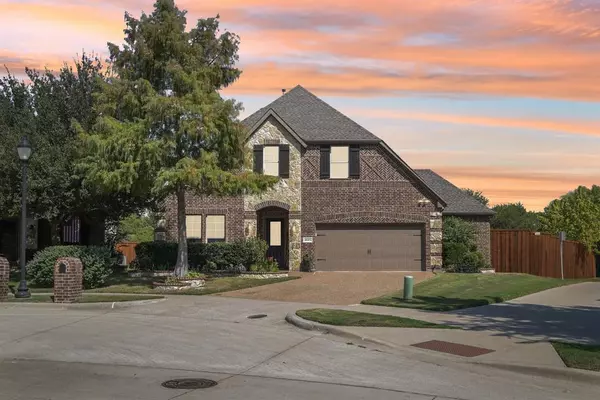1604 Eastbrook Drive Mckinney, TX 75071

UPDATED:
Key Details
Sold Price $720,000
Property Type Single Family Home
Sub Type Single Family Residence
Listing Status Sold
Purchase Type For Sale
Square Footage 3,312 sqft
Price per Sqft $217
Subdivision Creekview Estates Ph 2B
MLS Listing ID 20745482
Sold Date 11/08/24
Style Traditional
Bedrooms 4
Full Baths 3
HOA Fees $23
HOA Y/N Mandatory
Year Built 2012
Annual Tax Amount $9,830
Lot Size 9,452 Sqft
Acres 0.217
Property Description
Location
State TX
County Collin
Direction From W Univ Dr E 380, turn south on Lake Forest Dr. Turn left onto Fieldcrest Dr. Turn left onto Meadow Ranch Rd. Turn right onto Elk Springs Dr and destination will be on the left.
Rooms
Dining Room 2
Interior
Interior Features Granite Counters, Kitchen Island, Pantry
Fireplaces Number 1
Fireplaces Type Gas, Gas Logs, Living Room
Appliance Dishwasher, Disposal, Electric Oven, Gas Cooktop, Gas Water Heater, Microwave, Vented Exhaust Fan
Exterior
Exterior Feature Covered Deck, Covered Patio/Porch, Fire Pit, Garden(s), Rain Gutters, Lighting, Private Yard
Garage Spaces 2.0
Fence Metal, Privacy
Utilities Available City Sewer, City Water, Concrete, Curbs
Roof Type Composition
Parking Type Driveway, Electric Vehicle Charging Station(s), Garage, Garage Door Opener, Garage Double Door, Garage Faces Front, Inside Entrance, Kitchen Level, Lighted, Side By Side, Workshop in Garage
Total Parking Spaces 2
Garage Yes
Private Pool 1
Building
Lot Description Adjacent to Greenbelt, Corner Lot, Landscaped, Lrg. Backyard Grass, Many Trees, Park View, Sprinkler System, Subdivision
Story Two
Foundation Slab
Level or Stories Two
Structure Type Brick,Rock/Stone
Schools
Elementary Schools Lizzie Nell Cundiff Mcclure
Middle Schools Dr Jack Cockrill
High Schools Mckinney Boyd
School District Mckinney Isd
Others
Restrictions No Known Restriction(s)
Ownership See Agent
Acceptable Financing Cash, Conventional, FHA, VA Loan
Listing Terms Cash, Conventional, FHA, VA Loan
Financing Conventional

Bought with Gary Nance • Keller Williams NO. Collin Cty
GET MORE INFORMATION





