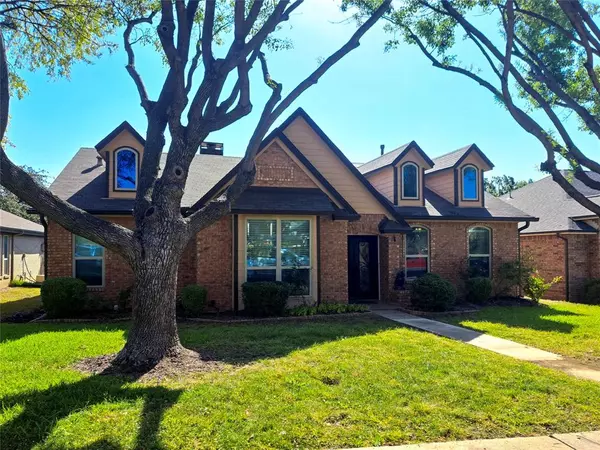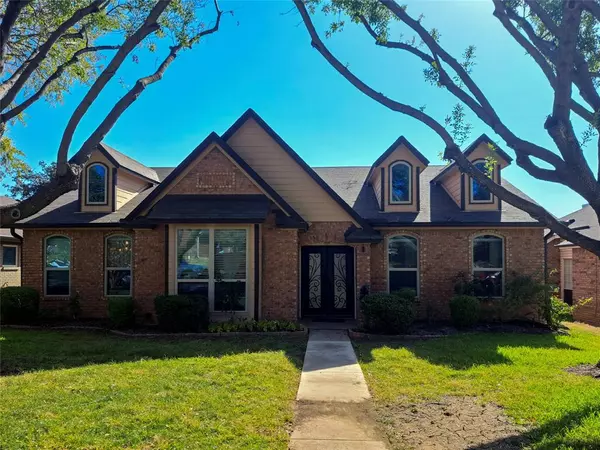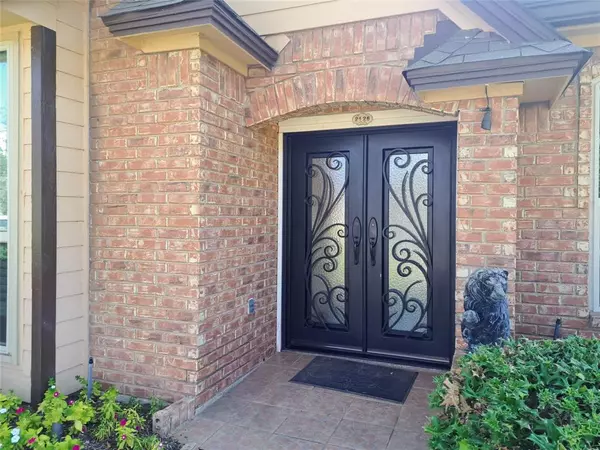2126 Fawn Ridge Trail Carrollton, TX 75010
UPDATED:
11/12/2024 02:54 PM
Key Details
Property Type Single Family Home
Sub Type Single Family Residence
Listing Status Active
Purchase Type For Rent
Square Footage 2,155 sqft
Subdivision Harvest Run
MLS Listing ID 20761174
Bedrooms 4
Full Baths 2
PAD Fee $1
HOA Y/N None
Year Built 1986
Lot Size 7,200 Sqft
Acres 0.1653
Lot Dimensions 60x120
Property Description
Location
State TX
County Denton
Direction GPS
Rooms
Dining Room 2
Interior
Interior Features Granite Counters, Kitchen Island, Vaulted Ceiling(s)
Heating Central, Fireplace(s)
Cooling Ceiling Fan(s), Central Air
Flooring Carpet, Combination, Tile
Fireplaces Number 1
Fireplaces Type Dining Room, Double Sided, Gas, Living Room
Appliance Dishwasher, Disposal, Electric Cooktop, Electric Oven, Gas Water Heater, Microwave, Double Oven
Heat Source Central, Fireplace(s)
Laundry Electric Dryer Hookup, Utility Room, Full Size W/D Area, Washer Hookup
Exterior
Exterior Feature Covered Patio/Porch
Garage Spaces 2.0
Fence Back Yard, Fenced, Gate, High Fence, Wood
Pool Fenced, In Ground, Pool/Spa Combo, Private, Pump, Waterfall
Utilities Available All Weather Road, City Sewer, City Water
Parking Type Alley Access, Concrete, Driveway, Garage Door Opener, Garage Double Door, Garage Faces Rear
Total Parking Spaces 2
Garage Yes
Private Pool 1
Building
Story One
Foundation Slab
Level or Stories One
Structure Type Brick
Schools
Elementary Schools Indian Creek
Middle Schools Arbor Creek
High Schools Hebron
School District Lewisville Isd
Others
Pets Allowed Yes, Breed Restrictions, Call, Number Limit, Size Limit
Restrictions No Smoking,No Sublease,No Waterbeds,Pet Restrictions
Ownership See Tax
Pets Description Yes, Breed Restrictions, Call, Number Limit, Size Limit

GET MORE INFORMATION





