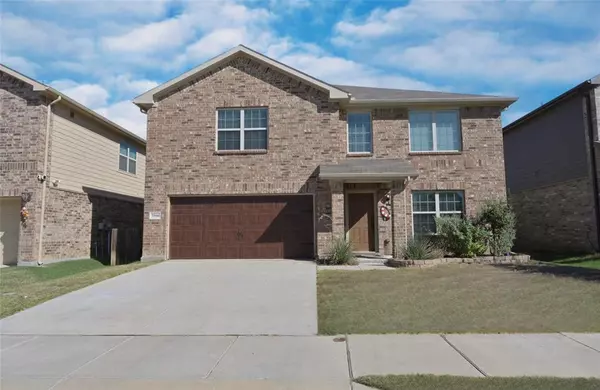7516 Boat Wind Road Fort Worth, TX 76179
UPDATED:
10/28/2024 02:10 AM
Key Details
Property Type Single Family Home
Sub Type Single Family Residence
Listing Status Active
Purchase Type For Sale
Square Footage 2,343 sqft
Price per Sqft $157
Subdivision Lake Vista Ranch
MLS Listing ID 20762652
Style Traditional
Bedrooms 4
Full Baths 2
Half Baths 1
HOA Fees $275/ann
HOA Y/N Mandatory
Year Built 2018
Annual Tax Amount $8,995
Lot Size 5,488 Sqft
Acres 0.126
Lot Dimensions 50 x 115
Property Description
fabulous Living space in the highly ranked Eagle MT-Saginaw ISD! Large Chef's Kitchen with Granite Countertops, diagonal tiled backsplash, an abundance of walnut stained cabinetry with 42 inch uppers, wide Breakfast-Serving Bar perfect for the Holidays, black industrial faucet, black sink and six shelf walk-in Pantry-Laundry combination. Kitchen opens to both Dining with room for a table of six, hutch and spacious Living area with bonus front flex room-optional 2nd Dining or Living area. Guest Half Bath and upstairs Game Room-optional Study or work out area. Huge primary suite with sitting area, En-Suite Bath, wide vanity, Medicine Cabinet, Garden Tub, separate Shower and walk-in closet. 2nd full bath and generous sized secondary Bedrooms and closets. Tiled Entry, Dining and Wet areas. Big fenced backyard with handy Storage Shed and 6 foot privacy fenced backyard large enough for a Pool and the Kids and Frisky to play. Front Pavestone landscaping borders with mature landscaping, covered front porch and more! Conveniently located just minutes from I-820, downtown Fort Worth, Joint Reserve Base, Eagle Mountain Lake, Boswell High School and Neighborhood Park.
Location
State TX
County Tarrant
Community Curbs, Playground, Sidewalks
Direction From I-820 in West Ft Worth take EXIT 13, BUS 157 Saginaw Main St EXIT and go NORTH. Mani St becomes Sginaw Blvd. Turn LEFT at W Bailey Boswell Rd, then LEFT on Boat Club Rd, then LEFT on Sloop St, then RIGHT on Boat Wind Rd. Arrive at 7416 Boat Wind Rd on the Left.
Rooms
Dining Room 2
Interior
Interior Features Cable TV Available, Decorative Lighting, Eat-in Kitchen, High Speed Internet Available, Walk-In Closet(s)
Heating Central, Electric
Cooling Ceiling Fan(s), Central Air, Electric
Flooring Carpet, Ceramic Tile
Fireplaces Type None
Appliance Dishwasher, Disposal, Electric Range, Electric Water Heater, Microwave
Heat Source Central, Electric
Laundry Electric Dryer Hookup, Utility Room, Full Size W/D Area, Washer Hookup
Exterior
Garage Spaces 2.0
Fence Back Yard, Fenced, Wood
Community Features Curbs, Playground, Sidewalks
Utilities Available All Weather Road, City Sewer, City Water, Community Mailbox, Concrete, Curbs, Individual Water Meter
Roof Type Composition
Parking Type Epoxy Flooring, Garage Double Door, Garage Faces Front
Total Parking Spaces 2
Garage Yes
Building
Lot Description Few Trees, Interior Lot, Landscaped, Lrg. Backyard Grass, Sprinkler System, Subdivision
Story Two
Foundation Slab
Level or Stories Two
Structure Type Brick,Frame,Siding
Schools
Elementary Schools Elkins
Middle Schools Creekview
High Schools Boswell
School District Eagle Mt-Saginaw Isd
Others
Ownership Of Record
Acceptable Financing Cash, Conventional, FHA, VA Loan
Listing Terms Cash, Conventional, FHA, VA Loan

GET MORE INFORMATION





