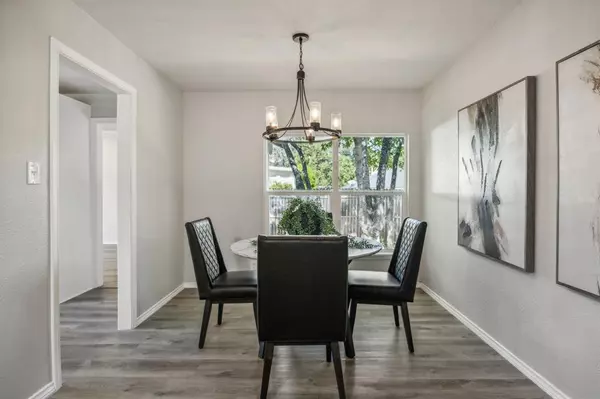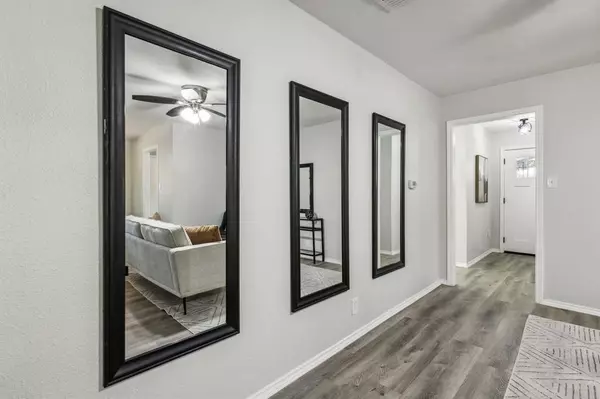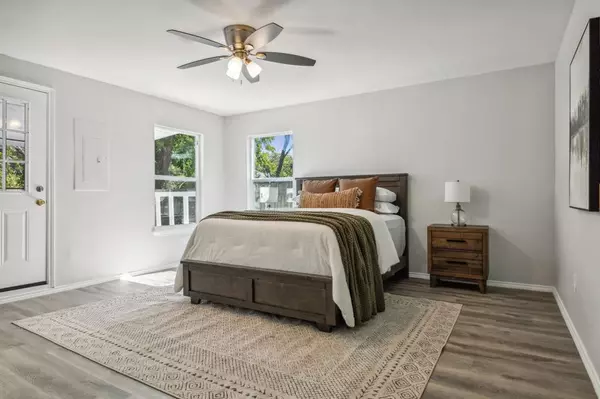2401 Shalon Avenue Fort Worth, TX 76112

UPDATED:
12/25/2024 01:39 AM
Key Details
Property Type Single Family Home
Sub Type Single Family Residence
Listing Status Active
Purchase Type For Sale
Square Footage 1,928 sqft
Price per Sqft $153
Subdivision Shalon Acres Add
MLS Listing ID 20763638
Style Traditional
Bedrooms 4
Full Baths 2
HOA Y/N None
Year Built 1953
Annual Tax Amount $6,725
Lot Size 7,143 Sqft
Acres 0.164
Property Description
Step inside to discover an inviting open floor plan, showcasing gorgeous finishes throughout. The spacious living area is perfect for entertaining, featuring large windows that flood the space with natural light. The gourmet kitchen boasts sleek countertops, stainless steel appliances, and ample storage, making it a chef's delight.
Retreat to the serene primary suite, complete with an en-suite bath that features contemporary fixtures and finishes. Three additional bedrooms offer plenty of space for family or guests, with the flexibility to create a home office or hobby room.
Outside, enjoy your own private oasis with a huge patio that's perfect for alfresco dining or lounging under the stars. The beautifully landscaped courtyard adds a touch of tranquility, ideal for morning coffee or evening gatherings.
Situated in a vibrant Fort Worth neighborhood, this home is conveniently located near parks, schools, shopping, and dining options. Don't miss the opportunity to make this exquisite property your own!
Location
State TX
County Tarrant
Direction Get on TX-183 W from N Belt Line Rd w TX-183 W and I-820 S to E Loop 820 in Fort Worth. Take exit 29 from I-820 S Take Meadowbrook Dr to Shalon Ave, State Hwy 161 S Continue on State Hwy 161 S. Take I-30 W to E Loop 820 in Fort Worth. Take exit 29 from I-820 S Take Meadowbrook Dr to Shalon Ave
Rooms
Dining Room 1
Interior
Interior Features Cable TV Available, High Speed Internet Available
Heating Central, Electric
Cooling Ceiling Fan(s), Central Air, Electric
Appliance Dishwasher, Electric Range, Microwave
Heat Source Central, Electric
Laundry Full Size W/D Area
Exterior
Exterior Feature Covered Patio/Porch, Rain Gutters
Garage Spaces 2.0
Utilities Available City Sewer, City Water
Roof Type Composition
Total Parking Spaces 2
Garage Yes
Building
Lot Description Corner Lot, Few Trees, Subdivision
Story One
Foundation Slab
Level or Stories One
Structure Type Brick
Schools
Elementary Schools West Handley
Middle Schools Meadowbrook
High Schools Eastern Hills
School District Fort Worth Isd
Others
Ownership SEE CAD
Acceptable Financing Cash, Conventional, FHA, VA Loan
Listing Terms Cash, Conventional, FHA, VA Loan

GET MORE INFORMATION





