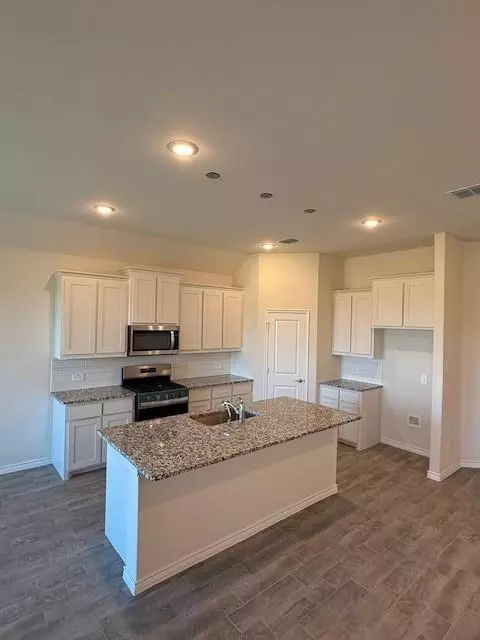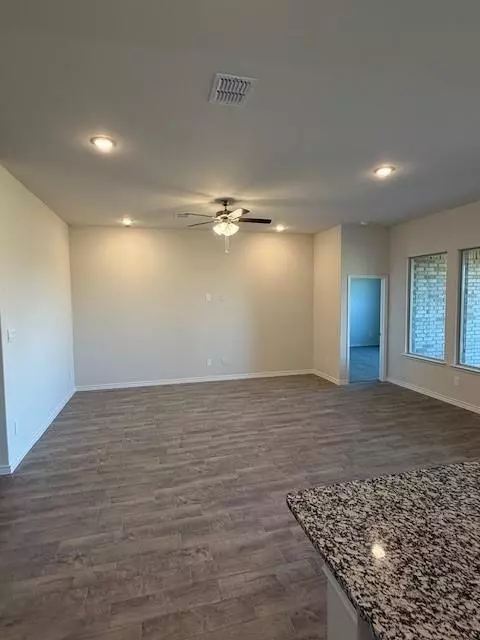8165 Trudy Trail Fort Worth, TX 76120
UPDATED:
11/03/2024 11:12 PM
Key Details
Property Type Single Family Home
Sub Type Single Family Residence
Listing Status Pending
Purchase Type For Sale
Square Footage 1,841 sqft
Price per Sqft $224
Subdivision Augusta Square
MLS Listing ID 20767963
Bedrooms 4
Full Baths 2
HOA Fees $500/ann
HOA Y/N Mandatory
Year Built 2024
Lot Size 5,501 Sqft
Acres 0.1263
Property Description
Home construction is just beginning; there is no model home on site at Augusta Square at this time. To view the same floor plans we are building in Augusta Square, please visit the model home at Blue Lagoon at 904 Arkan Ln, Fort Worth, 76120 .
Location
State TX
County Tarrant
Direction I-30 Take exit 24 for Eastchase Parkway Left (South) on Eastchase to Brentwood Stair Rd. Right on Brentwood Stair Rd. Community on right .5 miles From Downtown Fort Worth: East on I-30 Take exit 23 for Cooks Ln. Right on Cooks to Brentwood Stair Rd. Left on Brentwood Stair Rd. Community on the left
Rooms
Dining Room 2
Interior
Interior Features Double Vanity, Granite Counters, Kitchen Island, Open Floorplan, Pantry, Smart Home System, Walk-In Closet(s), Wired for Data
Appliance Dishwasher, Disposal, Gas Range, Microwave, Plumbed For Gas in Kitchen, Tankless Water Heater, Water Purifier
Exterior
Garage Spaces 2.0
Utilities Available City Sewer, City Water, Concrete, Curbs, Electricity Available, Individual Gas Meter, Individual Water Meter, Natural Gas Available, Sewer Available, Sidewalk, Underground Utilities
Parking Type Concrete, Driveway, Garage, Garage Faces Front
Total Parking Spaces 2
Garage Yes
Building
Story One
Level or Stories One
Schools
Elementary Schools Elliott
Middle Schools Jean Mcclung
High Schools Eastern Hills
School District Fort Worth Isd
Others
Ownership DR HORTON

GET MORE INFORMATION





