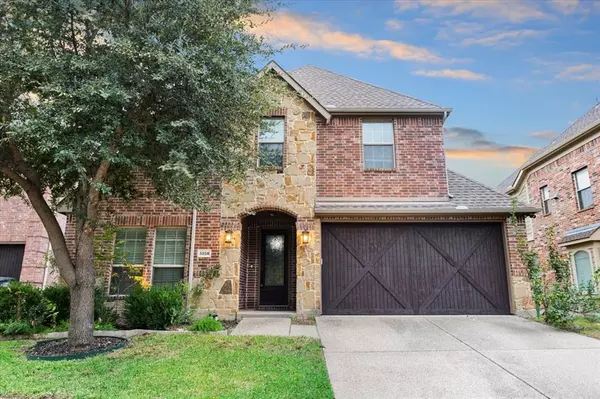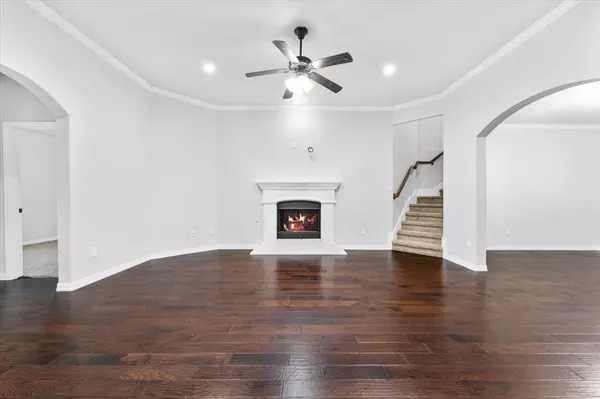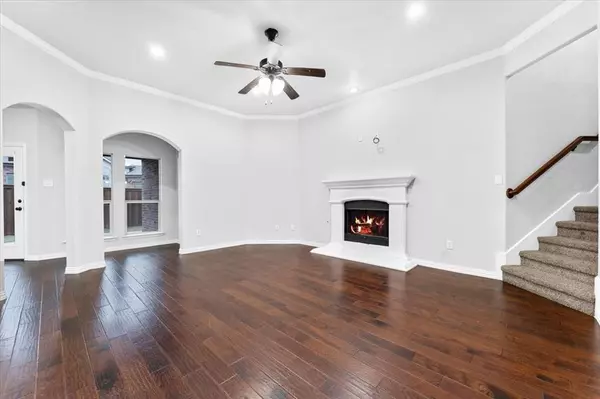5558 Emerson Court Fairview, TX 75069

UPDATED:
12/13/2024 06:32 AM
Key Details
Property Type Single Family Home
Sub Type Single Family Residence
Listing Status Pending
Purchase Type For Rent
Square Footage 3,231 sqft
Subdivision Village Of Fairview Phase Ii
MLS Listing ID 20768262
Style Traditional
Bedrooms 4
Full Baths 4
PAD Fee $1
HOA Y/N Mandatory
Year Built 2011
Lot Size 6,098 Sqft
Acres 0.14
Property Description
Location
State TX
County Collin
Community Curbs, Sidewalks
Direction From I75... Turn east on Fairview Village Road. The road turns into Latham Drive. Turn north on Emerson Court. The house is on the right side of the street.
Rooms
Dining Room 2
Interior
Interior Features Built-in Features, Cable TV Available, Chandelier, Decorative Lighting, Eat-in Kitchen, Granite Counters, High Speed Internet Available, Open Floorplan, Pantry, Vaulted Ceiling(s), Walk-In Closet(s)
Heating Central, Electric
Cooling Ceiling Fan(s), Central Air, Electric
Flooring Carpet, Ceramic Tile, Engineered Wood, Tile
Fireplaces Number 1
Fireplaces Type Gas, Gas Logs, Living Room
Equipment Home Theater
Appliance Dishwasher, Disposal, Dryer, Gas Cooktop, Gas Oven, Gas Range, Microwave, Refrigerator, Washer
Heat Source Central, Electric
Laundry Electric Dryer Hookup, Utility Room, Full Size W/D Area, Washer Hookup
Exterior
Exterior Feature Covered Patio/Porch, Rain Gutters
Garage Spaces 2.0
Fence Back Yard, Fenced, Gate, Wood, Wrought Iron
Community Features Curbs, Sidewalks
Utilities Available All Weather Road, Cable Available, City Sewer, City Water, Community Mailbox, Concrete, Curbs, Electricity Available, Electricity Connected, Individual Gas Meter, Individual Water Meter, Phone Available, Sewer Available, Sidewalk, Other
Roof Type Composition
Total Parking Spaces 2
Garage Yes
Building
Lot Description Cleared, Few Trees, Interior Lot, Landscaped, Level, Lrg. Backyard Grass, Sprinkler System, Subdivision
Story Two
Foundation Slab
Level or Stories Two
Structure Type Brick,Rock/Stone
Schools
Elementary Schools Jesse Mcgowen
Middle Schools Evans
High Schools Mckinney
School District Mckinney Isd
Others
Pets Allowed Yes, Breed Restrictions, Call, Dogs OK, Number Limit, Size Limit
Restrictions No Divide,No Livestock,No Mobile Home,No Smoking,No Sublease,No Waterbeds,Pet Restrictions
Ownership p
Pets Allowed Yes, Breed Restrictions, Call, Dogs OK, Number Limit, Size Limit

GET MORE INFORMATION





