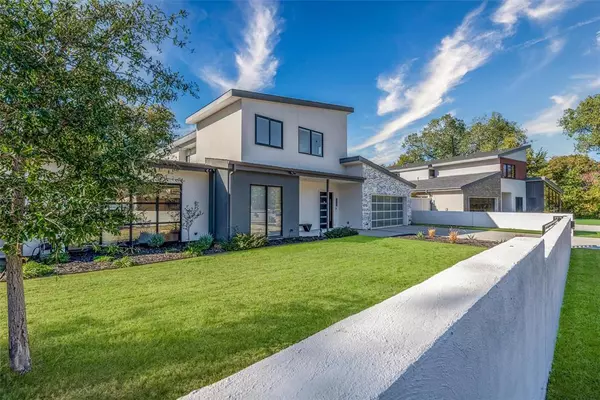10217 Betty Jane Lane Dallas, TX 75229

OPEN HOUSE
Sat Dec 21, 11:00am - 2:00pm
UPDATED:
12/09/2024 03:19 PM
Key Details
Property Type Single Family Home
Sub Type Single Family Residence
Listing Status Active
Purchase Type For Sale
Square Footage 5,724 sqft
Price per Sqft $375
Subdivision Walnut Woods Add
MLS Listing ID 20768493
Style Contemporary/Modern
Bedrooms 5
Full Baths 6
Half Baths 1
HOA Y/N None
Year Built 2018
Annual Tax Amount $36,368
Lot Size 0.303 Acres
Acres 0.303
Property Description
Location
State TX
County Dallas
Direction From 635 and head south on Marsh Lane towards High Meadow Drive. Then, turn left onto Merrell Road and right onto Betty Jane Lane.
Rooms
Dining Room 2
Interior
Interior Features Built-in Features, Built-in Wine Cooler, Cable TV Available, Chandelier, Double Vanity, Eat-in Kitchen, High Speed Internet Available, Kitchen Island, Open Floorplan, Pantry, Smart Home System, Walk-In Closet(s), Wired for Data
Heating Central
Cooling Ceiling Fan(s), Central Air
Flooring Hardwood, Marble
Fireplaces Number 1
Fireplaces Type Living Room
Appliance Built-in Gas Range, Built-in Refrigerator, Dishwasher, Disposal, Gas Oven, Gas Range, Gas Water Heater, Microwave
Heat Source Central
Exterior
Exterior Feature Covered Deck, Gas Grill, Rain Gutters, Outdoor Kitchen
Garage Spaces 3.0
Fence Back Yard, Block, Electric, Fenced, Front Yard, Gate, High Fence, Metal, Wrought Iron
Pool Cabana, Heated, In Ground, Pool Cover, Pool Sweep
Utilities Available City Sewer, City Water
Roof Type Asphalt,Metal,Shingle
Total Parking Spaces 3
Garage Yes
Private Pool 1
Building
Lot Description Sprinkler System
Story Two
Foundation Slab
Level or Stories Two
Structure Type Brick,Concrete,Rock/Stone
Schools
Elementary Schools Withers
Middle Schools Walker
High Schools White
School District Dallas Isd
Others
Ownership See Tax
Acceptable Financing Cash, Conventional
Listing Terms Cash, Conventional

GET MORE INFORMATION





