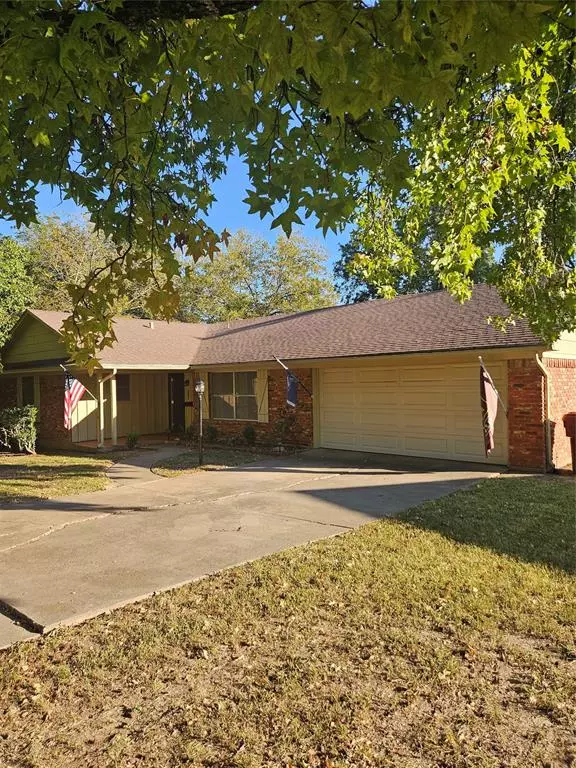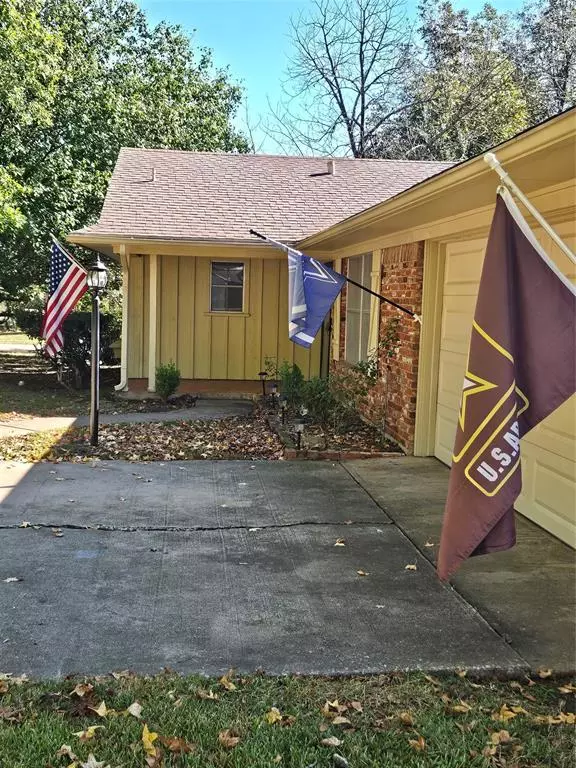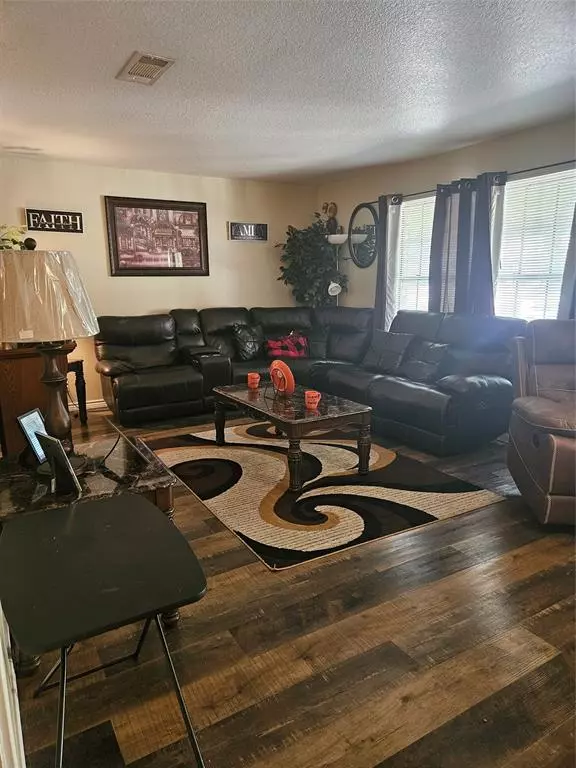114 Carpenter Loop Bonham, TX 75418

UPDATED:
12/04/2024 02:39 PM
Key Details
Property Type Single Family Home
Sub Type Single Family Residence
Listing Status Active Contingent
Purchase Type For Sale
Square Footage 1,449 sqft
Price per Sqft $162
Subdivision Carpenter Add
MLS Listing ID 20771017
Style Ranch,Traditional
Bedrooms 3
Full Baths 2
HOA Y/N None
Year Built 1965
Annual Tax Amount $5,205
Lot Size 0.351 Acres
Acres 0.351
Property Description
Location
State TX
County Fannin
Direction From 82 in Bonham, TX, travel South on Highway 78, turn turn left onto 205 or E. 9th St., Pass the VA Hospital, turn right onto Carpenter Loop, go around the corner and the home will be on your right.
Rooms
Dining Room 1
Interior
Interior Features Built-in Features, Cable TV Available, Decorative Lighting, High Speed Internet Available, Open Floorplan, Vaulted Ceiling(s)
Heating Central, Electric, Fireplace(s)
Cooling Ceiling Fan(s), Central Air, Electric
Flooring Carpet, Ceramic Tile, Laminate
Fireplaces Number 1
Fireplaces Type Brick, Den, Gas, Wood Burning
Appliance Dishwasher, Electric Cooktop, Electric Oven, Gas Water Heater
Heat Source Central, Electric, Fireplace(s)
Laundry Electric Dryer Hookup, In Garage, Utility Room, Full Size W/D Area, Washer Hookup
Exterior
Exterior Feature Covered Patio/Porch, Rain Gutters, Storage
Garage Spaces 2.0
Fence None
Utilities Available All Weather Road, Cable Available, City Sewer, City Water, Curbs, Individual Gas Meter, Individual Water Meter, Natural Gas Available, Underground Utilities
Roof Type Composition
Total Parking Spaces 2
Garage Yes
Building
Lot Description Few Trees, Interior Lot, Landscaped, Level, Lrg. Backyard Grass, Subdivision
Story One
Foundation Slab
Level or Stories One
Structure Type Brick,Siding
Schools
Elementary Schools Finleyoate
High Schools Bonham
School District Bonham Isd
Others
Restrictions No Known Restriction(s)
Ownership Keith Aurthur
Acceptable Financing Cash, Conventional, FHA
Listing Terms Cash, Conventional, FHA
Special Listing Condition Survey Available

GET MORE INFORMATION





