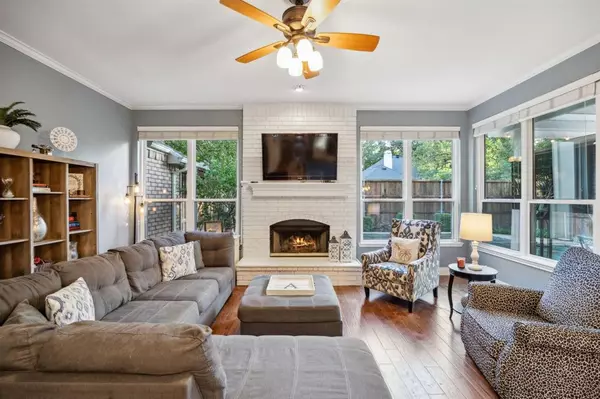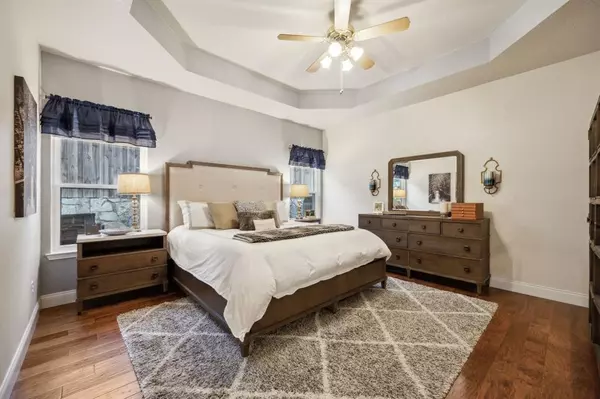531 Greenwich Lane Coppell, TX 75019
UPDATED:
11/22/2024 04:59 PM
Key Details
Property Type Single Family Home
Sub Type Single Family Residence
Listing Status Pending
Purchase Type For Sale
Square Footage 2,321 sqft
Price per Sqft $254
Subdivision Shadow Woods Estates
MLS Listing ID 20773436
Style Ranch,Traditional
Bedrooms 4
Full Baths 2
HOA Y/N None
Year Built 1990
Annual Tax Amount $9,433
Lot Size 8,494 Sqft
Acres 0.195
Property Description
Inside, the open-concept design is filled with natural light, highlighting rich hardwood floors that extend throughout most of the home. The spacious kitchen is a chef’s dream, featuring sleek granite countertops, an island cooktop, a convection oven, and a built-in microwave, all with abundant cabinetry to meet your storage needs. Both bathrooms featuring beautiful tile work and granite counters, offering the perfect place to relax and recharge.
With four bedrooms, the home provides ample space, including a fourth bedroom with double French doors, which offers flexibility as a home office, gym, or playroom to suit your needs.
Outside, a private paradise awaits. Dive into the pool or unwind in the separate hot tub, both surrounded by lush landscaping and mature trees that provide shade and ambiance. The covered dining porch is perfect for al fresco meals, while the gated side yard and artificial grass make maintenance a breeze. The hot tub and outdoor TV stand stay with the property, setting up this backyard for instant enjoyment.
Location adds even more value! Walk to Wilson Elementary, bike to Old Town Coppell, and explore the local Farmer’s Market—all nearby. This meticulously updated home combines convenience, style, and a welcoming community vibe. Don’t miss the chance to make this rare find yours—schedule a showing today and step into the lifestyle you’ve been searching for!
Location
State TX
County Dallas
Direction Sandy Lake Road west of Denton Tap to Coppell Road. South on Coppell Road to Greenwich. Right or west on Greenwich. House is on the left!
Rooms
Dining Room 2
Interior
Interior Features Built-in Features, Cable TV Available, Chandelier, Decorative Lighting, Eat-in Kitchen, Flat Screen Wiring, Granite Counters, High Speed Internet Available, Kitchen Island, Open Floorplan, Pantry
Heating Central, Natural Gas
Cooling Ceiling Fan(s), Central Air, Electric
Flooring Ceramic Tile, Wood
Fireplaces Number 1
Fireplaces Type Gas
Appliance Dishwasher, Electric Cooktop, Electric Oven, Gas Water Heater, Microwave
Heat Source Central, Natural Gas
Laundry Full Size W/D Area
Exterior
Exterior Feature Rain Gutters, Lighting, Private Yard, Other
Garage Spaces 2.0
Fence Privacy, Wood
Pool Gunite, In Ground, Pool Sweep, Separate Spa/Hot Tub
Utilities Available Alley, City Sewer, City Water, Concrete, Sidewalk
Roof Type Composition
Total Parking Spaces 2
Garage Yes
Private Pool 1
Building
Lot Description Interior Lot, Landscaped, No Backyard Grass, Subdivision
Story One
Foundation Slab
Level or Stories One
Structure Type Brick
Schools
Elementary Schools Wilson
Middle Schools Coppellnor
High Schools Coppell
School District Coppell Isd
Others
Ownership Althausen

GET MORE INFORMATION





