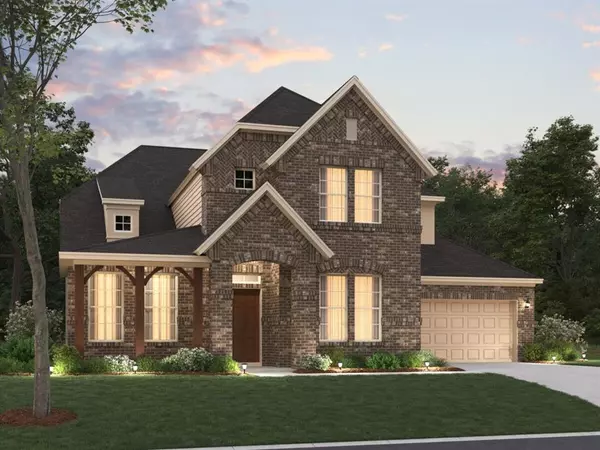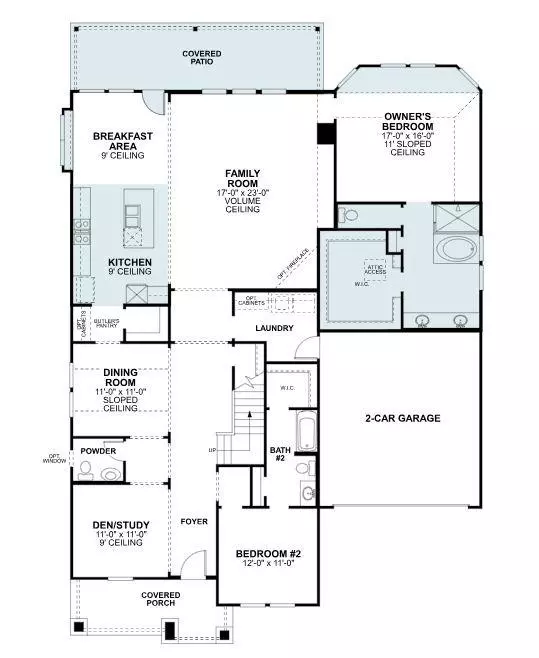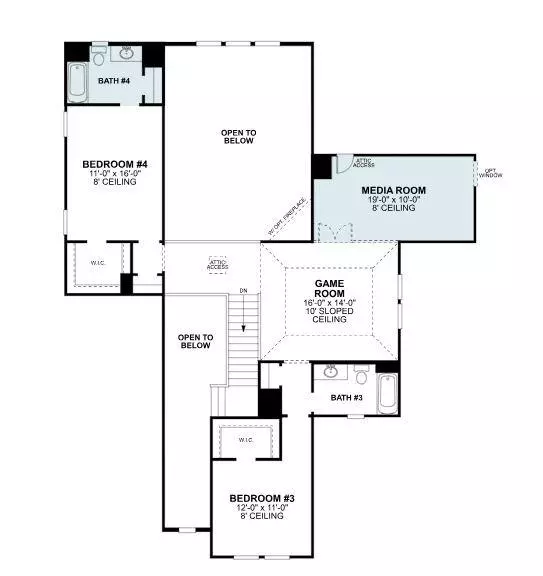3707 Water Lily Way Celina, TX 75009

OPEN HOUSE
Sat Dec 21, 12:00pm - 2:00pm
Sun Dec 22, 12:00pm - 2:00pm
Sat Dec 28, 12:00pm - 2:00pm
Sun Dec 29, 12:00pm - 2:00pm
UPDATED:
12/17/2024 07:49 PM
Key Details
Property Type Single Family Home
Sub Type Single Family Residence
Listing Status Active
Purchase Type For Sale
Square Footage 3,686 sqft
Price per Sqft $246
Subdivision Lilyana
MLS Listing ID 20760234
Style Traditional
Bedrooms 4
Full Baths 4
Half Baths 1
HOA Fees $950/ann
HOA Y/N Mandatory
Year Built 2024
Lot Size 9,583 Sqft
Acres 0.22
Lot Dimensions 74x130
Property Description
This home design delivers a total of 4 bedroom, each with a sizable walk-in closet. Two of the bedrooms reside on the first floor, while the other two reside upstairs along with the game room and media room, perfect for relaxation and entertainment.
Step inside the grand 8-ft front door and you'll be mesmerized by the beautiful wood flooring and captivating glimpse of the open family room and baluster-lined staircase.
A private study is located at the front of the home, across the hall from a large bedroom with an en-suite bath. The formal dining room connects to the well-equipped kitchen through the convenient butler's pantry, which is further enhanced with coordinating light gray cabinetry and quartz countertops—a stately and seamless extension from the well-equipped kitchen. The gourmet kitchen layout includes top-of-the-line stainless steel appliances and a large island with pendant lighting.
The adjacent breakfast nook includes a boxed out window, drawing in even more sunlight. The family room will impress with it's soaring, 2-story ceilings and large windows offering a glimpse of the extended covered patio.
A bay window beautifully illuminates and extends the luxurious owner's suite. The en-suite bath won't disappoint with a drop-in soaking tub, a walk-in shower, a dual-sink vanity, and a spacious walk-in closet.
Everyone will have a space to call their own upstairs, where 2 bedrooms, 2 full bathrooms, a spacious game room, and a large media room reside.
Enjoy the luxury of a quality built home, ample amenities, top-rated schools, and more at Lilyana. Schedule your visit today!
Location
State TX
County Collin
Community Community Pool, Jogging Path/Bike Path, Lake, Park, Playground, Sidewalks
Direction Take The Dallas North Tollway, North then right on HWY 380. Continue to Preston and take a left, north into Prosper. Turn right onto Frontier and then Left into Lilyana. Right on first street, 1401 Snapdragon Court. First model on the right.
Rooms
Dining Room 2
Interior
Interior Features Cable TV Available, Decorative Lighting, High Speed Internet Available, Kitchen Island, Open Floorplan, Walk-In Closet(s)
Heating Central, Natural Gas
Cooling Ceiling Fan(s), Central Air, Electric
Flooring Carpet, Ceramic Tile, Wood
Fireplaces Number 1
Fireplaces Type Living Room
Appliance Dishwasher, Disposal, Microwave, Tankless Water Heater, Vented Exhaust Fan
Heat Source Central, Natural Gas
Laundry Electric Dryer Hookup, Utility Room, Washer Hookup
Exterior
Exterior Feature Covered Patio/Porch, Rain Gutters, Lighting, Private Yard
Garage Spaces 3.0
Fence Wood
Community Features Community Pool, Jogging Path/Bike Path, Lake, Park, Playground, Sidewalks
Utilities Available City Sewer, City Water, Community Mailbox, Concrete, Curbs, Individual Gas Meter, Individual Water Meter
Roof Type Composition
Total Parking Spaces 3
Garage Yes
Building
Lot Description Few Trees, Landscaped, Sprinkler System, Subdivision
Story Two
Foundation Slab
Level or Stories Two
Structure Type Brick
Schools
Elementary Schools O'Dell
Middle Schools Jerry & Linda Moore
High Schools Celina
School District Celina Isd
Others
Restrictions Deed
Ownership MI Homes
Acceptable Financing Cash, Conventional, FHA, VA Loan
Listing Terms Cash, Conventional, FHA, VA Loan
Special Listing Condition Deed Restrictions

GET MORE INFORMATION





