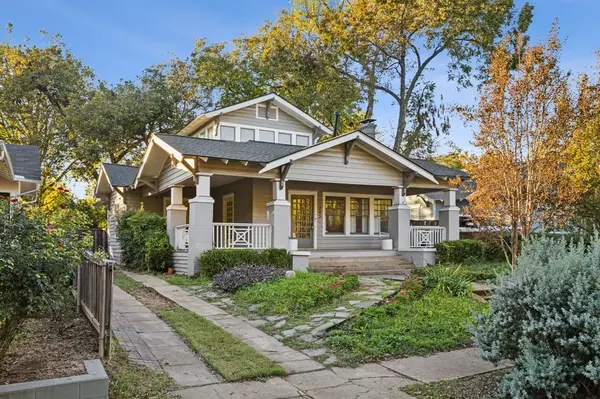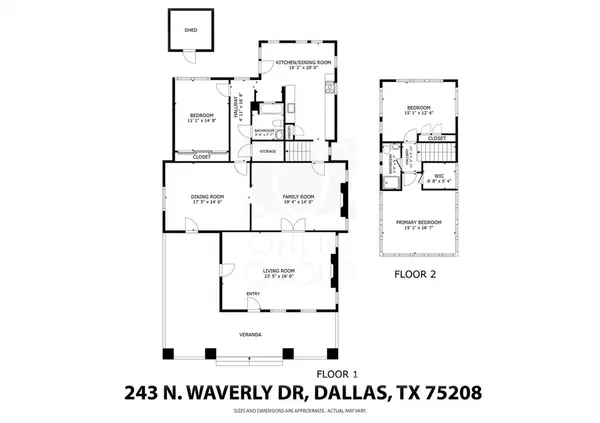243 N Waverly Drive Dallas, TX 75208

UPDATED:
12/17/2024 04:44 PM
Key Details
Property Type Single Family Home
Sub Type Single Family Residence
Listing Status Pending
Purchase Type For Rent
Square Footage 2,248 sqft
Subdivision Rosemont Crest Add
MLS Listing ID 20774622
Style Craftsman
Bedrooms 4
Full Baths 2
PAD Fee $1
HOA Y/N None
Year Built 1920
Lot Size 7,492 Sqft
Acres 0.172
Property Description
Location
State TX
County Dallas
Community Curbs, Sidewalks
Direction From Hampton, head East on Jefferson. Left on Waverly, house will be second to last on the left.
Rooms
Dining Room 2
Interior
Interior Features Built-in Features, Cable TV Available, Chandelier, Decorative Lighting, Eat-in Kitchen, High Speed Internet Available, Walk-In Closet(s)
Heating Central, Fireplace(s), Natural Gas
Cooling Ceiling Fan(s), Central Air, Electric
Flooring Ceramic Tile, Hardwood, Reclaimed Wood, Tile, Varies, Wood
Fireplaces Number 2
Fireplaces Type Brick, Den, Dining Room, Family Room, Great Room, Living Room, Wood Burning
Appliance Dishwasher, Disposal, Electric Oven, Gas Cooktop, Gas Oven, Gas Water Heater, Convection Oven, Plumbed For Gas in Kitchen
Heat Source Central, Fireplace(s), Natural Gas
Laundry Electric Dryer Hookup, Utility Room, Full Size W/D Area, Washer Hookup, On Site
Exterior
Exterior Feature Courtyard, Covered Patio/Porch, Rain Gutters, Lighting, Private Entrance, Private Yard, Storage
Fence Back Yard, Fenced, Full, Gate, High Fence, Perimeter, Privacy, Wood
Community Features Curbs, Sidewalks
Utilities Available All Weather Road, Cable Available, City Sewer, City Water, Concrete, Curbs, Electricity Available, Electricity Connected, Individual Gas Meter, Individual Water Meter, Natural Gas Available, Overhead Utilities, Phone Available, Sewer Available, Sidewalk, Underground Utilities
Roof Type Composition,Shingle
Garage No
Building
Lot Description Cleared, Few Trees, Interior Lot, Landscaped, Level, Lrg. Backyard Grass, Many Trees
Story Two
Foundation Pillar/Post/Pier
Level or Stories Two
Structure Type Cedar,Concrete,Siding,Wood
Schools
Elementary Schools Kahn
Middle Schools Raul Quintanilla
High Schools Sunset
School District Dallas Isd
Others
Pets Allowed Yes, Breed Restrictions, Cats OK, Dogs OK, Number Limit, Size Limit
Restrictions Architectural,No Livestock,No Mobile Home,No Smoking,No Sublease,No Waterbeds
Ownership See Tax
Special Listing Condition Aerial Photo
Pets Allowed Yes, Breed Restrictions, Cats OK, Dogs OK, Number Limit, Size Limit

GET MORE INFORMATION





