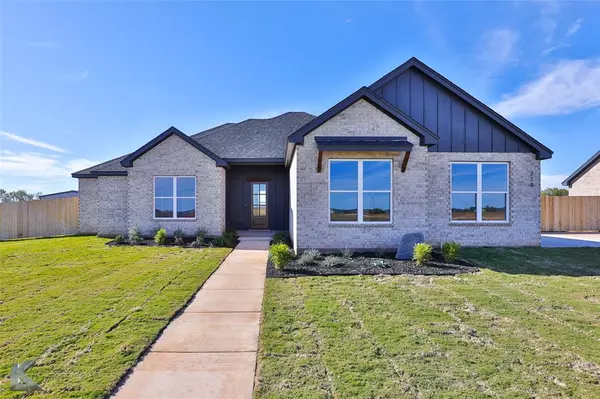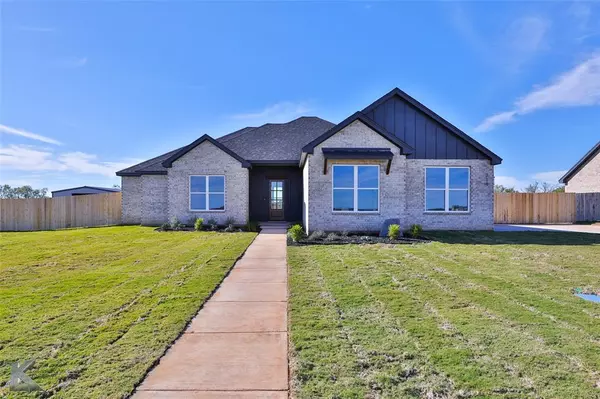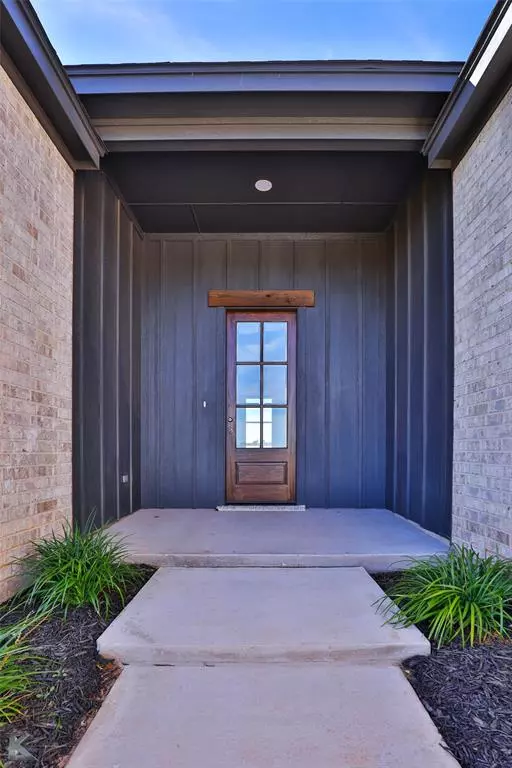214 Ridge Road Tuscola, TX 79562
UPDATED:
12/14/2024 09:04 PM
Key Details
Property Type Single Family Home
Sub Type Single Family Residence
Listing Status Active
Purchase Type For Sale
Square Footage 1,873 sqft
Price per Sqft $206
Subdivision Hills Of Tuscola 2
MLS Listing ID 20783866
Style Traditional
Bedrooms 4
Full Baths 2
HOA Y/N None
Year Built 2024
Annual Tax Amount $504
Lot Size 0.571 Acres
Acres 0.571
Property Description
Discover this stunning new build by Hunter Chase Construction, where modern elegance meets everyday practicality. Nestled within the coveted Jim Ned School District, this 4-bedroom, 2-bath home offers a harmonious blend of style, comfort, and functionality.
Step inside to a spacious open-concept living and kitchen area, perfect for entertaining. Enjoy the durability and aesthetics of luxury plank flooring throughout. The kitchen boasts a large quartz countertop island, sleek stainless steel appliances, and a generous walk-in pantry, all complemented by soft-close cabinetry.
The primary suite is a retreat of its own, featuring a double vanity, separate tiled shower, and a walk-in closet. Outside, relax in the large fenced yard with a great covered patio, ideal for outdoor enjoyment.
Complete with a 2-car garage, this home is designed to accommodate your modern lifestyle. Contact the listing agent today to schedule your private showing and experience this exceptional property firsthand.
Location
State TX
County Taylor
Direction Take HWY 83 to Tuscola, The Ridge subdivision is on the left side of the road before you get to the new Jim Ned Intermediate School
Rooms
Dining Room 1
Interior
Interior Features Cable TV Available, Decorative Lighting, Double Vanity, Eat-in Kitchen, High Speed Internet Available, Open Floorplan, Pantry, Walk-In Closet(s)
Heating Central, Electric
Cooling Ceiling Fan(s), Central Air, Electric
Flooring Luxury Vinyl Plank
Fireplaces Number 1
Fireplaces Type Wood Burning
Appliance Dishwasher, Disposal, Electric Range, Microwave
Heat Source Central, Electric
Exterior
Exterior Feature Covered Patio/Porch
Garage Spaces 2.0
Fence Wood
Utilities Available Aerobic Septic, Cable Available, Co-op Water
Roof Type Composition
Total Parking Spaces 2
Garage Yes
Building
Lot Description Interior Lot, Landscaped, Sprinkler System
Story One
Foundation Slab
Level or Stories One
Structure Type Brick
Schools
Elementary Schools Lawn
Middle Schools Jim Ned
High Schools Jim Ned
School District Jim Ned Cons Isd
Others
Ownership Hunter Chase Construction, LLC
Acceptable Financing Cash, Conventional, FHA, VA Loan
Listing Terms Cash, Conventional, FHA, VA Loan





