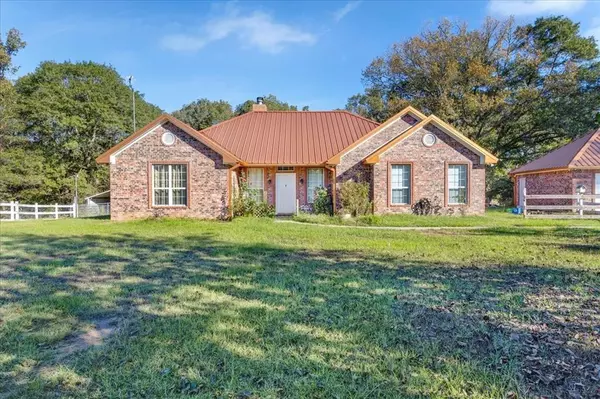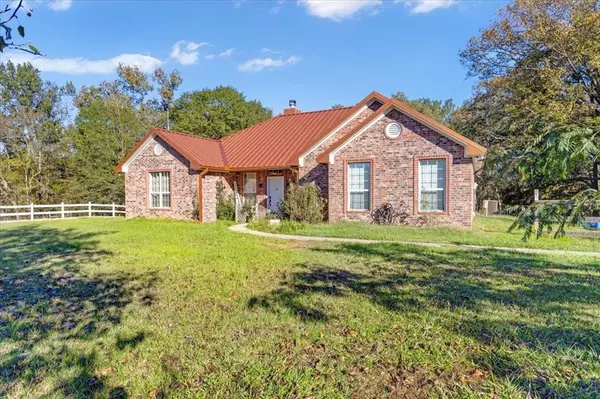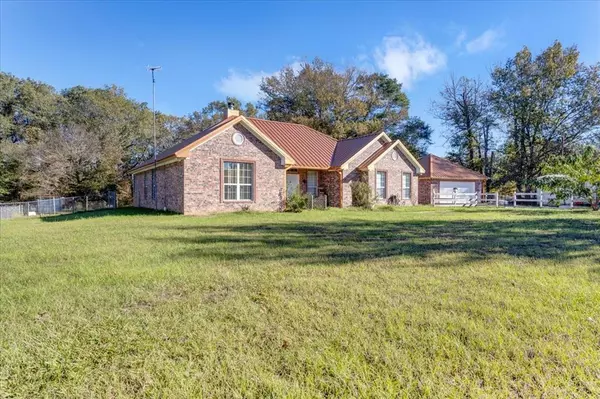115 CR 3302 Omaha, TX 75571

UPDATED:
12/19/2024 10:27 PM
Key Details
Property Type Single Family Home
Sub Type Single Family Residence
Listing Status Active Option Contract
Purchase Type For Sale
Square Footage 1,908 sqft
Price per Sqft $207
MLS Listing ID 20785352
Style Traditional
Bedrooms 3
Full Baths 2
HOA Y/N None
Year Built 2001
Lot Size 16.582 Acres
Acres 16.582
Property Description
Location
State TX
County Morris
Direction Travel Hwy 49 East to FM 144, Left on FM 144, Right onto CR 3301, Left onto CR 3302, house on Left. SIY
Rooms
Dining Room 1
Interior
Interior Features Kitchen Island, Pantry, Walk-In Closet(s)
Heating Central, Electric
Cooling Ceiling Fan(s), Central Air, Electric
Flooring Carpet, Laminate, Tile
Fireplaces Number 1
Fireplaces Type Wood Burning
Appliance Dishwasher, Electric Cooktop, Electric Oven, Microwave, Refrigerator
Heat Source Central, Electric
Laundry Utility Room, Full Size W/D Area
Exterior
Exterior Feature Rain Gutters, Other
Garage Spaces 2.0
Carport Spaces 2
Fence Barbed Wire, Chain Link, Cross Fenced, Metal, Wood
Utilities Available Asphalt, Co-op Water, Septic
Roof Type Metal
Total Parking Spaces 4
Garage Yes
Building
Lot Description Acreage
Story One
Foundation Slab
Level or Stories One
Structure Type Brick
Schools
Elementary Schools Pewitt
High Schools Pewitt
School District Pewitt Isd
Others
Ownership Williams
Acceptable Financing Cash, Conventional, FHA, USDA Loan, VA Loan
Listing Terms Cash, Conventional, FHA, USDA Loan, VA Loan

GET MORE INFORMATION





