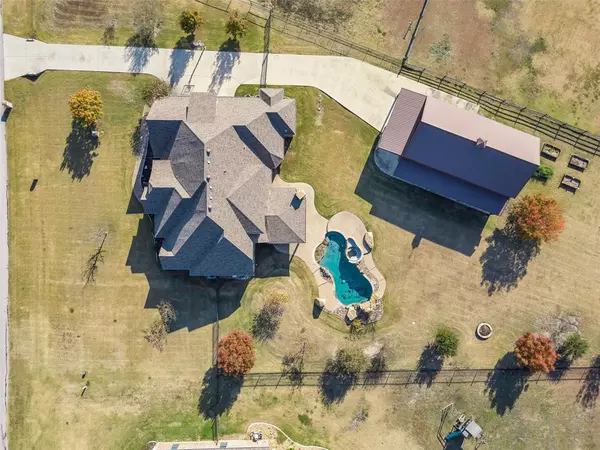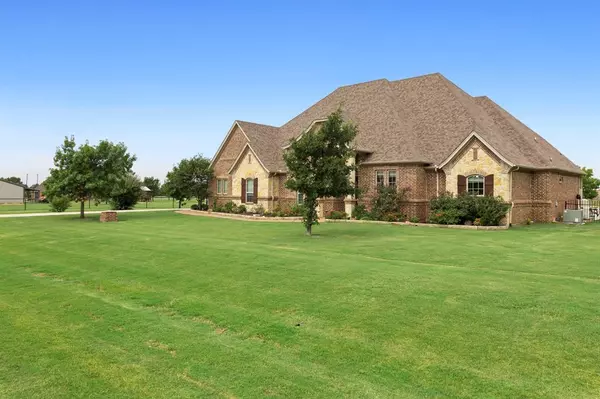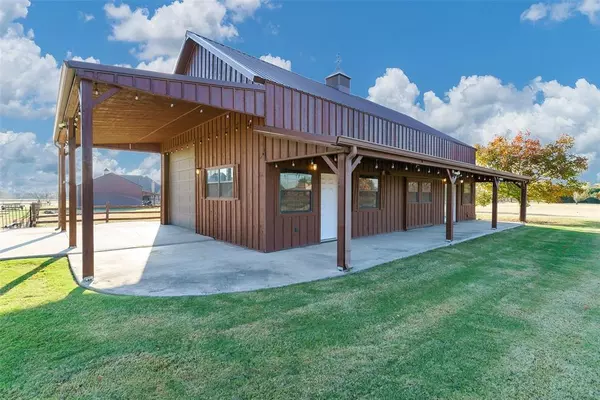14025 Edgemon Way Newark, TX 76071

UPDATED:
12/06/2024 02:45 PM
Key Details
Property Type Single Family Home
Sub Type Single Family Residence
Listing Status Active
Purchase Type For Sale
Square Footage 4,286 sqft
Price per Sqft $209
Subdivision Newark Add
MLS Listing ID 20791304
Style Barndominium,Traditional
Bedrooms 5
Full Baths 4
Half Baths 1
HOA Fees $400/ann
HOA Y/N Mandatory
Year Built 2006
Annual Tax Amount $10,804
Lot Size 1.170 Acres
Acres 1.17
Property Description
Location
State TX
County Tarrant
Direction Hwy 287 to exit Avondale Haslet or FM718, turn left at the stop light, go straight for approx. 3 miles, Newark Ranch Subdivision is on the left side.
Rooms
Dining Room 2
Interior
Interior Features Built-in Features, Chandelier, Decorative Lighting, Double Vanity, Eat-in Kitchen, Granite Counters, High Speed Internet Available, In-Law Suite Floorplan, Kitchen Island, Loft, Natural Woodwork, Open Floorplan, Pantry, Vaulted Ceiling(s), Walk-In Closet(s), Second Primary Bedroom
Heating Central
Cooling Ceiling Fan(s), Central Air
Flooring Carpet, Ceramic Tile, Travertine Stone, Wood
Fireplaces Number 2
Fireplaces Type Electric, Living Room, Outside, Stone, Wood Burning
Appliance Dishwasher, Electric Range, Gas Cooktop, Microwave, Double Oven, Plumbed For Gas in Kitchen
Heat Source Central
Laundry Utility Room, Full Size W/D Area, Washer Hookup
Exterior
Exterior Feature Covered Patio/Porch, Rain Gutters, RV/Boat Parking
Garage Spaces 4.0
Fence Wrought Iron
Pool Gunite, Heated, In Ground, Pool/Spa Combo
Utilities Available Aerobic Septic, Well
Roof Type Composition
Total Parking Spaces 4
Garage Yes
Private Pool 1
Building
Lot Description Acreage, Few Trees, Landscaped, Lrg. Backyard Grass
Story Two
Foundation Slab
Level or Stories Two
Structure Type Brick
Schools
Elementary Schools Sevenhills
Middle Schools Leo Adams
High Schools Eaton
School District Northwest Isd
Others
Ownership Baker
Acceptable Financing Cash, Conventional, FHA, VA Loan
Listing Terms Cash, Conventional, FHA, VA Loan
Special Listing Condition Aerial Photo

GET MORE INFORMATION





