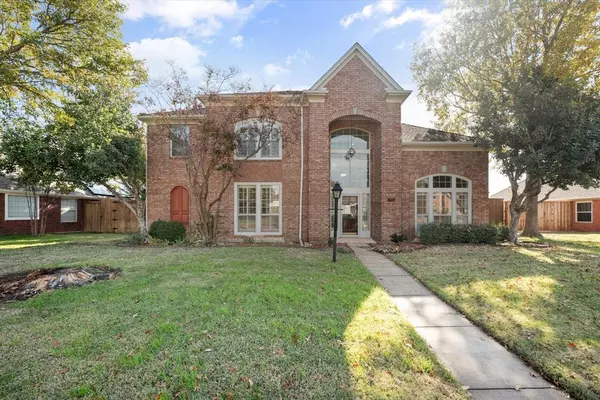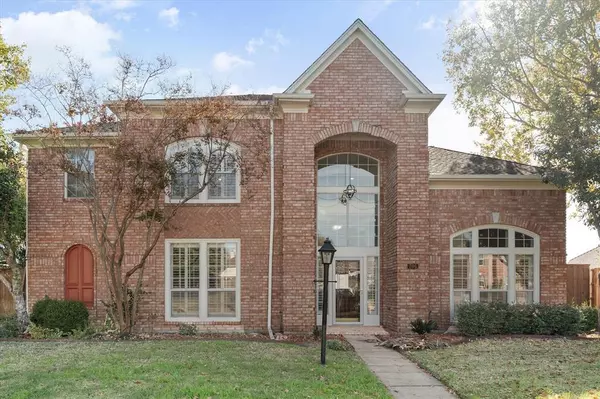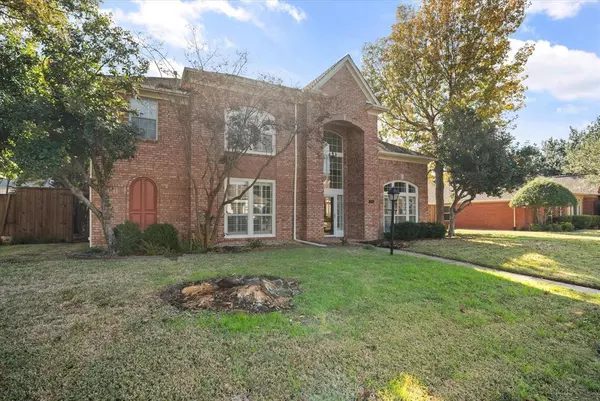706 O Phelan Lane Garland, TX 75044

UPDATED:
12/16/2024 07:30 PM
Key Details
Property Type Single Family Home
Sub Type Single Family Residence
Listing Status Active
Purchase Type For Sale
Square Footage 3,345 sqft
Price per Sqft $174
Subdivision Greens 02
MLS Listing ID 20791610
Style Traditional
Bedrooms 4
Full Baths 2
Half Baths 1
HOA Y/N None
Year Built 1991
Annual Tax Amount $10,320
Lot Size 10,062 Sqft
Acres 0.231
Property Description
Location
State TX
County Dallas
Direction From Central Expressway, exit Campbell, turn right. 5.8 miles at the roundabout, take first exit, left on Lochness Ln, right on Lynch and left of O'Phelan. SOP
Rooms
Dining Room 2
Interior
Interior Features Built-in Features, Chandelier, Decorative Lighting, Eat-in Kitchen, Kitchen Island, Open Floorplan, Vaulted Ceiling(s)
Heating Central, Electric, Fireplace(s)
Cooling Central Air, Electric
Fireplaces Number 1
Fireplaces Type Gas, Gas Logs, Gas Starter
Appliance Dishwasher, Disposal, Gas Cooktop, Double Oven
Heat Source Central, Electric, Fireplace(s)
Exterior
Exterior Feature Rain Gutters, RV/Boat Parking
Garage Spaces 3.0
Fence Fenced, Privacy, Wood
Utilities Available City Sewer, City Water, Curbs
Total Parking Spaces 3
Garage Yes
Building
Lot Description Few Trees, Landscaped, Sprinkler System
Story Two
Level or Stories Two
Structure Type Brick
Schools
Elementary Schools Choice Of School
Middle Schools Choice Of School
High Schools Choice Of School
School District Garland Isd
Others
Restrictions Deed
Ownership Freeman
Acceptable Financing Cash, Conventional, FHA, VA Loan
Listing Terms Cash, Conventional, FHA, VA Loan

GET MORE INFORMATION





