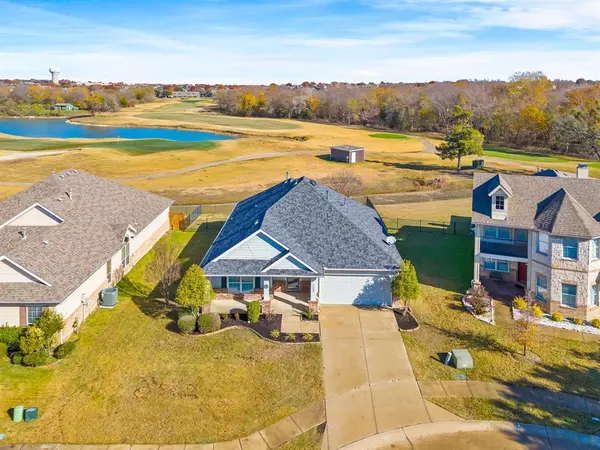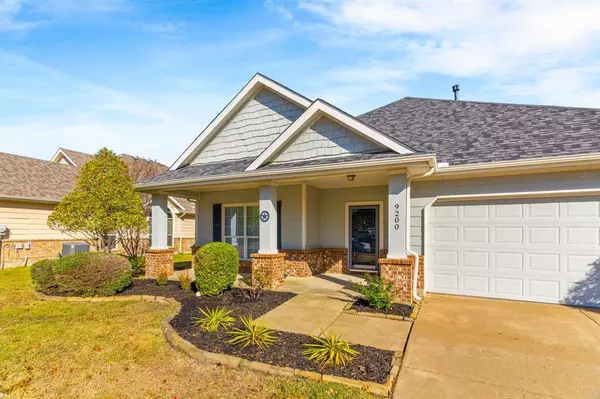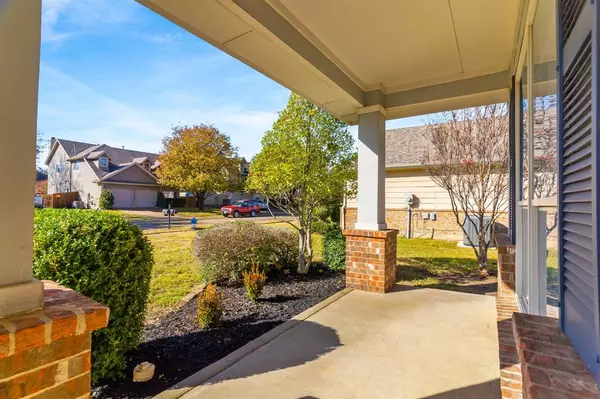9200 Water Tree Drive Mckinney, TX 75072

OPEN HOUSE
Sat Dec 21, 2:00pm - 4:00pm
UPDATED:
12/19/2024 07:04 PM
Key Details
Property Type Single Family Home
Sub Type Single Family Residence
Listing Status Active
Purchase Type For Sale
Square Footage 1,628 sqft
Price per Sqft $261
Subdivision Winsor Meadows At Westridge Ph 1
MLS Listing ID 20800183
Style Traditional
Bedrooms 3
Full Baths 2
HOA Fees $665/ann
HOA Y/N Mandatory
Year Built 2004
Annual Tax Amount $5,595
Lot Size 8,712 Sqft
Acres 0.2
Lot Dimensions tbd
Property Description
Stunning VIEWS of the Westridge Golf Course from the moment you walk in the front door. Walls of windows in the kitchen, family room and master bedroom... all showcase the beautiful outdoors. Great curb appeal with a charming front porch. The gourmet kitchen provides ample countertop space, pantry, granite countertops, tumbled stone backsplash, and adjacent to spacious breakfast nook. Retreat to the master suite, which offers space for a sitting area and spa-like bath with his&her vanities, deep tub, separate shower & walk-in closet. Spacious secondary bedrooms. Storm doors. Relax in the backyard and enjoy the golf course view in the shade under the covered patio with extensive flagstone. storm doors, gutters, mature landscaping, sprinklers.
All of this plus access to Community pool, park & playground. Property located at the back of the community, so its very quiet with not much traffic.
New interior paint & carpet - Nov 2024
Pride of ownership!!! Ready for immediate move-in.
Location
State TX
County Collin
Community Community Pool, Curbs, Golf, Greenbelt, Playground, Pool, Sidewalks
Direction from Custer- west on Westridge, right on Memory, right on Sawdust, Right on Timber Wagon. Timber wagon turns into Watertree. Home on left.
Rooms
Dining Room 1
Interior
Interior Features Cable TV Available, Decorative Lighting, Granite Counters, High Speed Internet Available, Open Floorplan, Pantry
Heating Central, Fireplace(s), Natural Gas
Cooling Ceiling Fan(s), Central Air, Electric
Flooring Carpet, Ceramic Tile
Fireplaces Number 1
Fireplaces Type Family Room, Gas
Appliance Dishwasher, Disposal, Electric Range, Microwave
Heat Source Central, Fireplace(s), Natural Gas
Laundry Electric Dryer Hookup, Utility Room, Full Size W/D Area
Exterior
Exterior Feature Covered Patio/Porch, Rain Gutters
Garage Spaces 2.0
Fence Back Yard, Full, Wrought Iron
Community Features Community Pool, Curbs, Golf, Greenbelt, Playground, Pool, Sidewalks
Utilities Available Cable Available, City Sewer, City Water, Concrete, Curbs, Electricity Connected, Natural Gas Available, Sidewalk, Underground Utilities
Roof Type Composition
Total Parking Spaces 2
Garage Yes
Building
Lot Description Few Trees, Landscaped, Level, Lrg. Backyard Grass, On Golf Course, Sprinkler System, Subdivision
Story One
Foundation Slab
Level or Stories One
Structure Type Brick
Schools
Elementary Schools Sonntag
Middle Schools Roach
High Schools Heritage
School District Frisco Isd
Others
Ownership Russell
Acceptable Financing Cash, Conventional, FHA, VA Loan
Listing Terms Cash, Conventional, FHA, VA Loan

GET MORE INFORMATION





