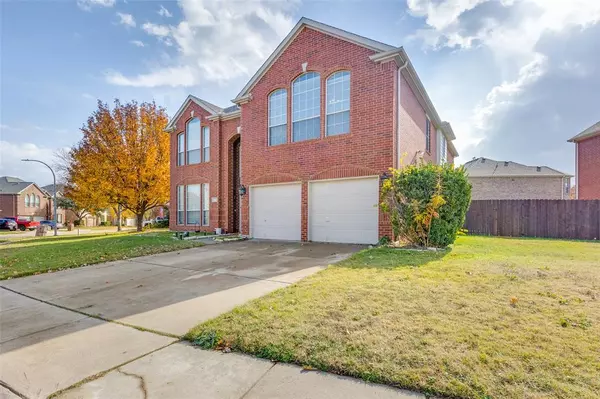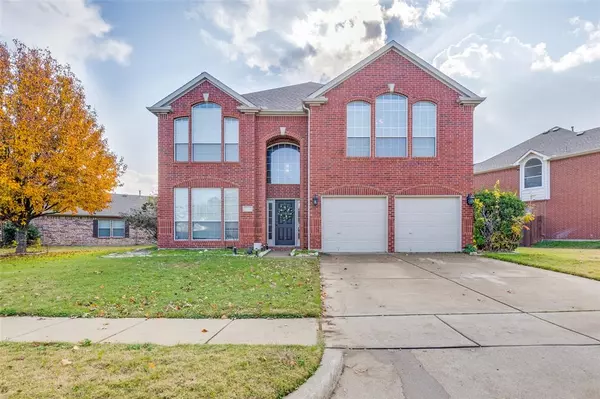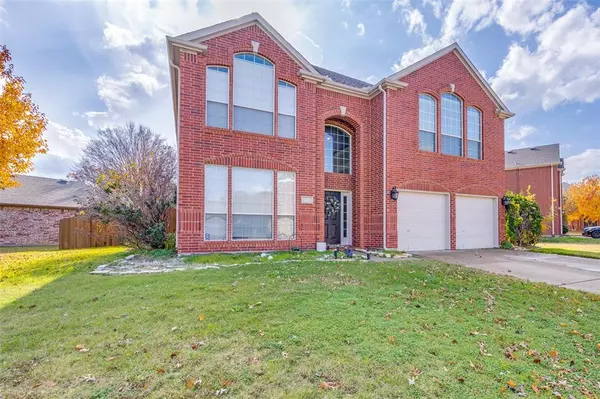2712 Thorncreek Lane Fort Worth, TX 76177

UPDATED:
12/21/2024 03:27 PM
Key Details
Property Type Single Family Home
Sub Type Single Family Residence
Listing Status Active
Purchase Type For Sale
Square Footage 3,188 sqft
Price per Sqft $139
Subdivision Beechwood Creeks
MLS Listing ID 20800127
Style Traditional
Bedrooms 5
Full Baths 3
Half Baths 1
HOA Fees $275
HOA Y/N Mandatory
Year Built 2005
Annual Tax Amount $5,575
Lot Size 10,018 Sqft
Acres 0.23
Property Description
Location
State TX
County Denton
Community Club House, Community Pool, Park, Playground
Direction From 114 go west to Double Eagle Parkway, left onto Ceda Ridge, Left on Oak Pointe Drive, left on Maplecreek Dr right on Thorncreek. House is second on right.
Rooms
Dining Room 2
Interior
Interior Features Cable TV Available, Decorative Lighting, Flat Screen Wiring, High Speed Internet Available
Heating Central, Natural Gas
Cooling Ceiling Fan(s), Central Air, Electric
Flooring Carpet, Ceramic Tile, Laminate
Fireplaces Number 1
Fireplaces Type Decorative, Gas Logs, Heatilator
Appliance Dishwasher, Disposal, Electric Cooktop, Electric Oven, Microwave, Plumbed For Gas in Kitchen
Heat Source Central, Natural Gas
Exterior
Exterior Feature Rain Gutters
Garage Spaces 2.0
Fence Wood
Community Features Club House, Community Pool, Park, Playground
Utilities Available City Sewer, City Water, Concrete, Curbs, Individual Gas Meter, Individual Water Meter, Sidewalk, Underground Utilities
Roof Type Composition
Total Parking Spaces 2
Garage Yes
Building
Story Two
Foundation Slab
Level or Stories Two
Structure Type Brick,Siding
Schools
Elementary Schools Hatfield
Middle Schools Pike
High Schools Northwest
School District Northwest Isd
Others
Ownership Amaya Rodriguez and Kenard Juene
Acceptable Financing Cash, Conventional, FHA, VA Loan
Listing Terms Cash, Conventional, FHA, VA Loan

GET MORE INFORMATION





