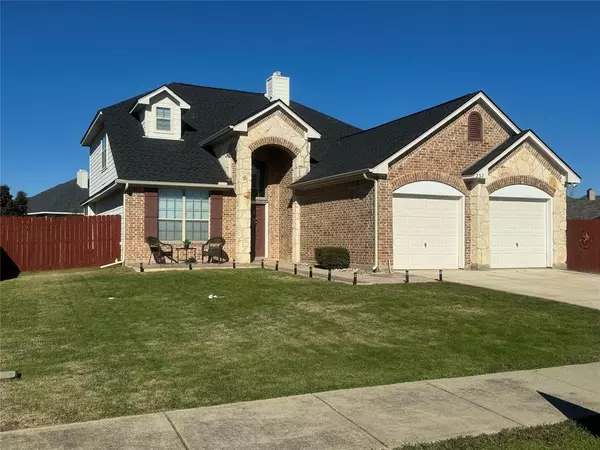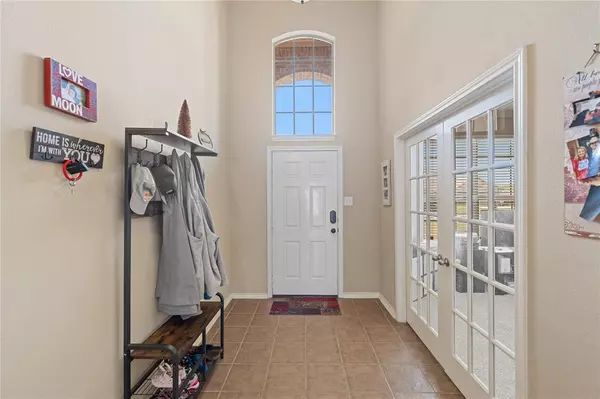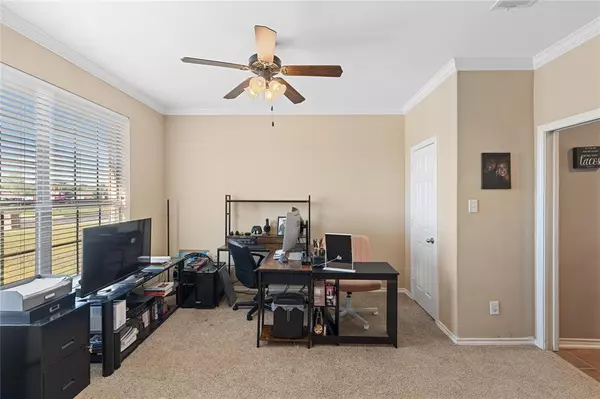232 Glenview Drive Aubrey, TX 76227
UPDATED:
01/14/2025 06:42 PM
Key Details
Property Type Single Family Home
Sub Type Single Family Residence
Listing Status Active
Purchase Type For Sale
Square Footage 2,569 sqft
Price per Sqft $165
Subdivision High Meadow Village Ph Vii
MLS Listing ID 20799239
Style Traditional
Bedrooms 4
Full Baths 3
HOA Y/N None
Year Built 2007
Annual Tax Amount $7,878
Lot Size 0.258 Acres
Acres 0.258
Property Description
The open-concept kitchen boasts granite countertops, a large island, and cozy window seating—ideal for gatherings. The inviting living room features a stunning stone wood-burning fireplace, creating a warm and welcoming ambiance.
The layout offers excellent flexibility with a primary suite and secondary bedroom with a full bath conveniently located on the first floor. The primary ensuite impresses with a 10'x10' walk-in closet, an oversized shower, a luxurious jetted tub, and dual sinks. A bonus office with French doors, located just off the kitchen, can also serve as a formal dining space.
Upstairs, a second living are and or game room provides additional entertainment options, while walk-in closets and ample storage solutions are found throughout the home.
Step outside to the extended patio, complete with a ceiling fan, overlooking a large backyard ready for customization. The poured foundation is perfect for adding a pergola, and there's plenty of space for a future pool! The oversized garage includes extra storage for added convenience.
Located on a street with a neighborhood park and just minutes from local dining and shopping, this home offers both comfort and convenience.
Listing Agent is related to the Seller.
Bring your BEST offers!!! Thank you!
Location
State TX
County Denton
Community Park, Playground, Sidewalks
Direction From 377 Old State Highway 99, turn West on Highmeadow Drive. Left on Glenview Drive. Follow around the curve and home will be on Right.
Rooms
Dining Room 2
Interior
Interior Features Granite Counters, High Speed Internet Available, Kitchen Island, Open Floorplan, Pantry, Walk-In Closet(s)
Heating Central, Electric, Fireplace(s)
Cooling Ceiling Fan(s), Central Air, Electric
Flooring Carpet, Ceramic Tile
Fireplaces Number 1
Fireplaces Type Living Room
Appliance Dishwasher, Disposal, Electric Range, Electric Water Heater, Microwave, Refrigerator
Heat Source Central, Electric, Fireplace(s)
Laundry Electric Dryer Hookup, Utility Room, Full Size W/D Area, Washer Hookup
Exterior
Exterior Feature Covered Patio/Porch, Rain Gutters
Garage Spaces 2.0
Fence Back Yard, Wood
Community Features Park, Playground, Sidewalks
Utilities Available City Water, Electricity Connected, Sidewalk
Roof Type Composition
Total Parking Spaces 2
Garage Yes
Building
Lot Description Sprinkler System, Subdivision
Story Two
Foundation Slab
Level or Stories Two
Structure Type Rock/Stone,Vinyl Siding
Schools
Elementary Schools Hl Brockett
Middle Schools Aubrey
High Schools Aubrey
School District Aubrey Isd
Others
Restrictions No Known Restriction(s)
Ownership See tax records
Acceptable Financing Cash, Conventional, FHA, VA Loan
Listing Terms Cash, Conventional, FHA, VA Loan
Special Listing Condition Aerial Photo, Agent Related to Owner, Flood Plain





