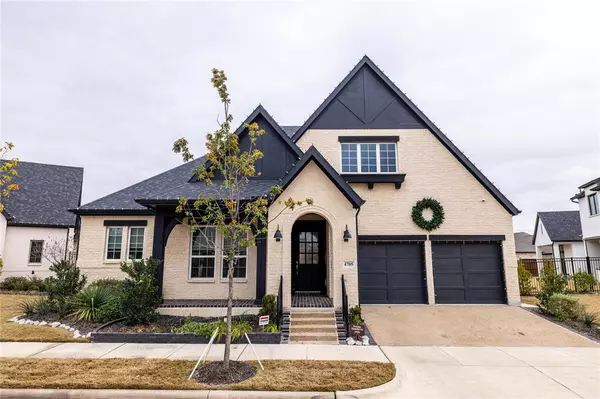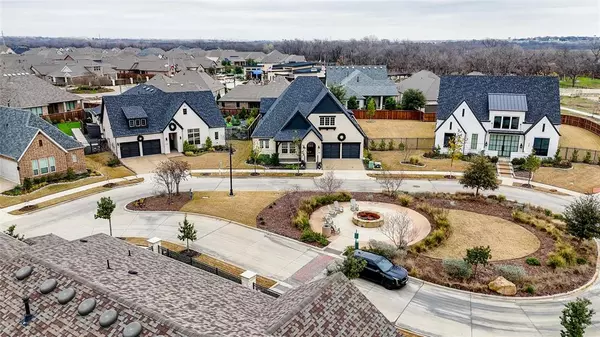4705 Cherry Bark Trail Arlington, TX 76005
OPEN HOUSE
Sat Jan 18, 1:00pm - 3:00pm
Sun Jan 19, 12:00pm - 2:00pm
UPDATED:
01/14/2025 08:10 PM
Key Details
Property Type Single Family Home
Sub Type Single Family Residence
Listing Status Active
Purchase Type For Sale
Square Footage 2,974 sqft
Price per Sqft $294
Subdivision Viridian Elements 55+
MLS Listing ID 20811554
Style Traditional
Bedrooms 2
Full Baths 2
Half Baths 1
HOA Fees $1,011/qua
HOA Y/N Mandatory
Year Built 2022
Annual Tax Amount $13,174
Lot Size 8,189 Sqft
Acres 0.188
Property Description
From the moment you step inside, you're greeted by tall ceilings, an open-concept layout, and an abundance of natural light that floods every corner of the space.
The gourmet chef's kitchen is a culinary dream, outfitted with top-of-the-line appliances, sleek cabinetry, and granite countertops. A large center island offers both a practical workspace and a gathering area for family and friends. The adjacent living and dining areas are perfect for hosting, boasting contemporary finishes, a gas fireplace, and panoramic views of the large backyard.
With 2 generously sized bedrooms with their respective ensuite baths, this home provides an abundance of personal space. The primary suite is a true retreat, featuring a spa-inspired bathroom with dual vanities, a freestanding soaking tub, an oversized walk-in shower, and a homeowner's dream closet.
The property also includes a spacious den with two walk in closets with shelves, a media room, a 7x5 dry bar with cabinetry and wine racks, a 10x5 mudroom, and a tandem 3 car garage.
Perfectly positioned for both privacy and convenience, this exceptional property combines state-of-the-art amenities with sophisticated design to create the ultimate in modern luxury living.
Location
State TX
County Tarrant
Community Club House, Community Pool, Greenbelt, Jogging Path/Bike Path, Lake, Playground, Pool, Sidewalks, Tennis Court(S)
Direction Enjoy all Viridian has to offer such as the Lake Club, Sailing Center, the neighborhood elementary, swimming pools, volleyball and tennis courts, jogging trails, multiple parks, and more!
Rooms
Dining Room 1
Interior
Interior Features Built-in Features, Cable TV Available, Decorative Lighting, Dry Bar, Granite Counters, High Speed Internet Available, Kitchen Island, Open Floorplan, Pantry, Vaulted Ceiling(s), Walk-In Closet(s), Second Primary Bedroom
Heating Natural Gas
Cooling Electric
Flooring Carpet, Tile, Wood
Fireplaces Number 1
Fireplaces Type Gas, Gas Logs, Gas Starter
Appliance Dishwasher, Disposal, Gas Cooktop, Microwave, Double Oven
Heat Source Natural Gas
Laundry Electric Dryer Hookup, Full Size W/D Area
Exterior
Exterior Feature Attached Grill, Covered Patio/Porch, Rain Gutters
Garage Spaces 3.0
Fence Wood, Wrought Iron
Community Features Club House, Community Pool, Greenbelt, Jogging Path/Bike Path, Lake, Playground, Pool, Sidewalks, Tennis Court(s)
Utilities Available City Sewer, City Water
Roof Type Composition
Total Parking Spaces 3
Garage Yes
Building
Lot Description Subdivision
Story One
Level or Stories One
Structure Type Brick
Schools
Elementary Schools Viridian
High Schools Trinity
School District Hurst-Euless-Bedford Isd
Others
Ownership Jeanette Peterman
Acceptable Financing Cash, Conventional, FHA, VA Loan
Listing Terms Cash, Conventional, FHA, VA Loan





