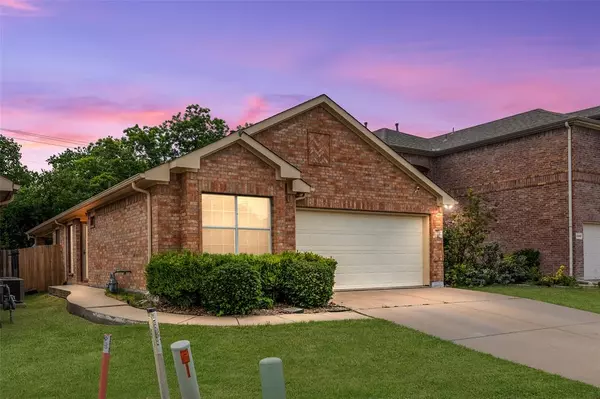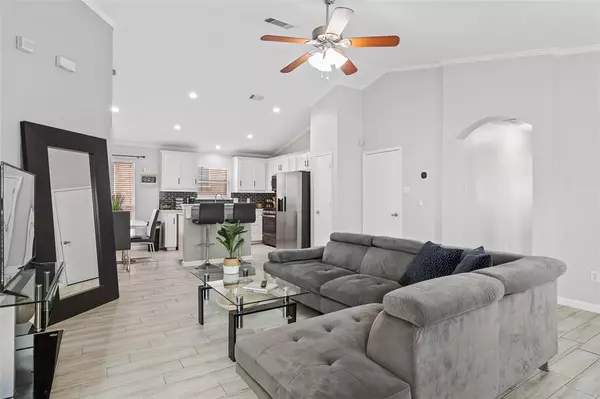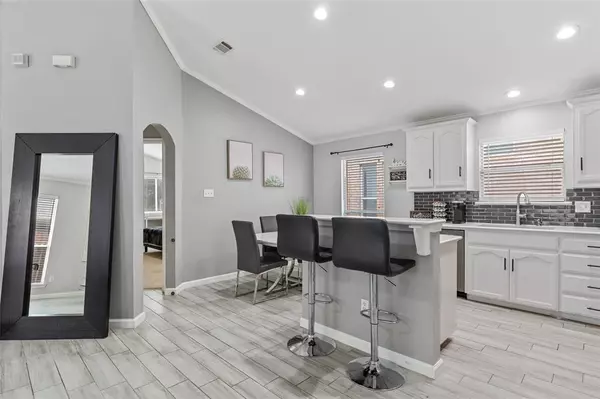5944 Melanie Drive Fort Worth, TX 76131
UPDATED:
01/13/2025 01:10 AM
Key Details
Property Type Single Family Home
Sub Type Single Family Residence
Listing Status Active
Purchase Type For Sale
Square Footage 1,346 sqft
Price per Sqft $184
Subdivision Alexandra Meadows South
MLS Listing ID 20804143
Style Traditional
Bedrooms 3
Full Baths 2
HOA Fees $420/ann
HOA Y/N Mandatory
Year Built 2006
Annual Tax Amount $5,477
Lot Size 4,399 Sqft
Acres 0.101
Property Description
Location
State TX
County Tarrant
Community Pool
Direction From I820 take blue mound road and head north to Cantrell Sansom Road and take a right heading east. Take a left on Deerfoot Trail then left on Sweetwood drive. Take the next left on Melanie Drive and the home will be down a few hundred yards on the left.
Rooms
Dining Room 1
Interior
Interior Features Open Floorplan
Heating Central, Natural Gas
Cooling Central Air, Electric
Appliance Dishwasher, Disposal, Gas Range, Microwave
Heat Source Central, Natural Gas
Exterior
Garage Spaces 2.0
Community Features Pool
Utilities Available City Sewer, City Water, Concrete, Curbs, Sidewalk
Roof Type Composition
Total Parking Spaces 2
Garage Yes
Building
Story One
Foundation Slab
Level or Stories One
Structure Type Brick
Schools
Elementary Schools Gililland
Middle Schools Prairie Vista
High Schools Saginaw
School District Eagle Mt-Saginaw Isd
Others
Ownership Wright
Acceptable Financing Cash, Conventional, FHA, Texas Vet, VA Loan
Listing Terms Cash, Conventional, FHA, Texas Vet, VA Loan





