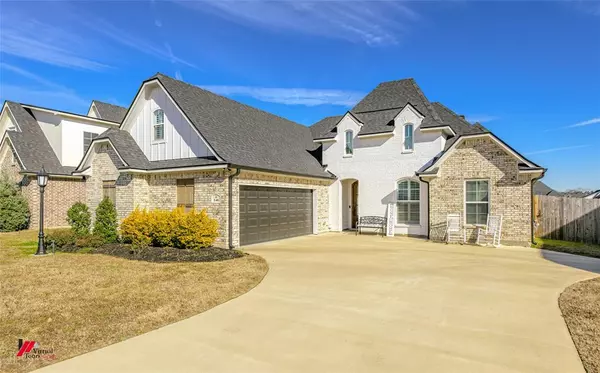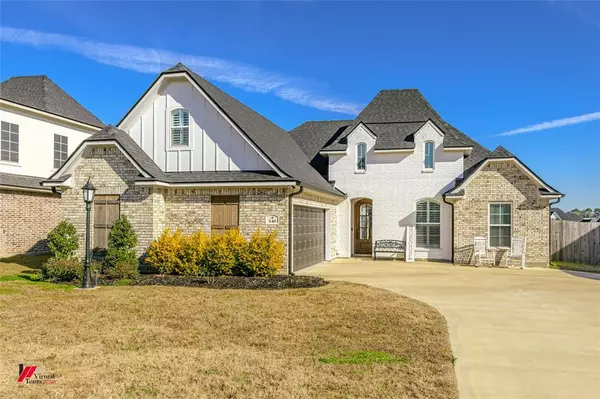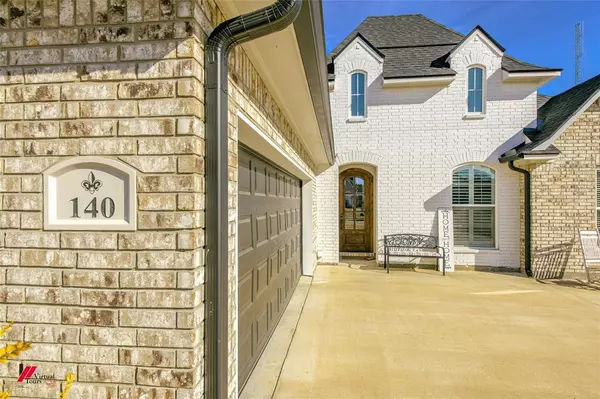140 Coleman Drive Stonewall, LA 71078
UPDATED:
01/15/2025 09:57 PM
Key Details
Property Type Single Family Home
Sub Type Single Family Residence
Listing Status Active
Purchase Type For Sale
Square Footage 2,116 sqft
Price per Sqft $179
Subdivision Griffin Estate #2
MLS Listing ID 20816907
Bedrooms 5
Full Baths 3
HOA Y/N None
Year Built 2022
Annual Tax Amount $3,666
Lot Size 10,367 Sqft
Acres 0.238
Property Description
Welcome to this stunning 5-bedroom, 3-bathroom home located in the desirable Griffin Estates Subdivision. Built in 2022, this one-owner, two-story residence is thoughtfully designed with modern conveniences and high-quality finishes throughout.
The open-concept layout seamlessly connects the living and kitchen areas, creating the perfect space for entertaining and family gatherings. The kitchen boasts quartz countertops, a large pantry, and smart home features, including a one-touch kitchen faucet and gas appliances. A tankless water heater ensures energy efficiency and endless hot water and custom plantation shutters and blinds throughout the home.
The spacious master suite offers a luxurious retreat with its ensuite bathroom, featuring a glass door shower, a relaxing soaker tub, a dual vanity, and a large walk-in closet. Upstairs, you'll find one bedroom and a full bathroom, ideal for guests or a private office space.
Outdoor features include installed gutters that prevent drainage issues and a newly constructed deck leading to a 12x17 above-ground pool—perfect for summer relaxation. The pool can remain or be removed, depending on your preference.
This home is situated in the highly sought-after North Desoto School District, making it an ideal choice for families.
Don't miss out on this exceptional property! Contact us today to schedule your private showing.
Location
State LA
County Desoto
Direction Google
Rooms
Dining Room 1
Interior
Interior Features Built-in Features, Eat-in Kitchen, High Speed Internet Available, Kitchen Island, Open Floorplan, Pantry, Walk-In Closet(s)
Heating Central, Fireplace(s), Natural Gas
Cooling Ceiling Fan(s), Central Air, Electric
Flooring Carpet, Ceramic Tile, Luxury Vinyl Plank
Fireplaces Number 1
Fireplaces Type Gas Starter, Living Room
Appliance Dishwasher, Disposal, Gas Range, Microwave, Refrigerator, Tankless Water Heater
Heat Source Central, Fireplace(s), Natural Gas
Laundry Utility Room
Exterior
Garage Spaces 2.0
Pool Above Ground
Utilities Available Cable Available, City Sewer, City Water, Electricity Connected
Roof Type Shingle
Total Parking Spaces 2
Garage Yes
Private Pool 1
Building
Story Two
Foundation Slab
Level or Stories Two
Schools
Elementary Schools Desoto Isd Schools
Middle Schools Desoto Isd Schools
High Schools Desoto Isd Schools
School District Desoto Parish Isd
Others
Ownership Burford





