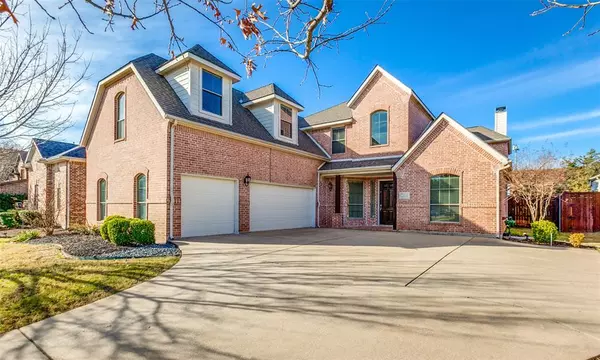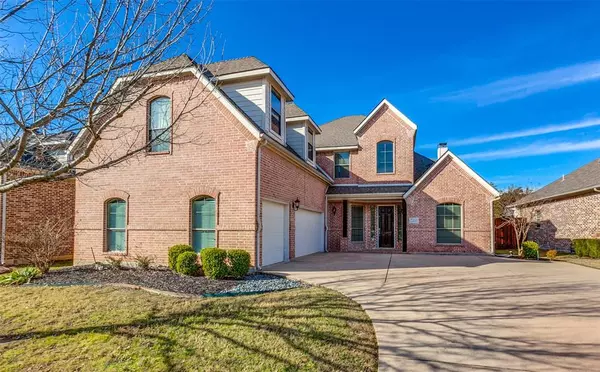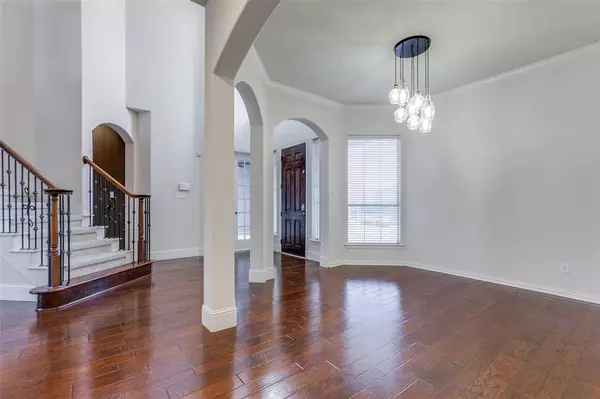5925 Chippewa Trail Frisco, TX 75034
OPEN HOUSE
Sun Jan 26, 1:00pm - 3:00pm
UPDATED:
01/23/2025 03:34 AM
Key Details
Property Type Single Family Home
Sub Type Single Family Residence
Listing Status Active
Purchase Type For Rent
Square Footage 4,223 sqft
Subdivision Cheyenne Village Phase 1
MLS Listing ID 20818449
Style Traditional
Bedrooms 5
Full Baths 4
HOA Fees $750/ann
PAD Fee $1
HOA Y/N Mandatory
Year Built 2003
Lot Size 9,060 Sqft
Acres 0.208
Property Description
Location
State TX
County Denton
Community Curbs, Jogging Path/Bike Path, Sidewalks
Direction Take 635 E towards exit 23 towards Midway Welch Rd. Merge onto 635 Fwy. Use the left two lanes to turn left onto Midway Road. Continue for 10 miles onto Tennyson Pkwy. Turn left onto Corporate Drive. Use left two lanes to turn onto Legacy Drive. Turn right onto Chippewa Trail. Home is on left side.
Rooms
Dining Room 2
Interior
Interior Features Built-in Features, Cable TV Available, Chandelier, Decorative Lighting, Flat Screen Wiring, Granite Counters, High Speed Internet Available, Kitchen Island, Natural Woodwork, Open Floorplan, Pantry, Wet Bar
Heating Central, Fireplace(s), Natural Gas, Zoned
Cooling Ceiling Fan(s), Central Air, Electric, Zoned
Flooring Carpet, Ceramic Tile, Engineered Wood
Fireplaces Number 1
Fireplaces Type Gas, Gas Logs, Living Room
Equipment Home Theater, Irrigation Equipment
Appliance Dishwasher, Disposal, Electric Cooktop, Gas Water Heater, Microwave, Double Oven, Plumbed For Gas in Kitchen, Water Softener
Heat Source Central, Fireplace(s), Natural Gas, Zoned
Laundry Gas Dryer Hookup, Utility Room, Full Size W/D Area, Washer Hookup
Exterior
Exterior Feature Covered Patio/Porch, Rain Gutters, Lighting
Garage Spaces 3.0
Fence Back Yard, Fenced, Wood
Community Features Curbs, Jogging Path/Bike Path, Sidewalks
Utilities Available Cable Available, City Sewer, City Water, Concrete, Curbs, Individual Gas Meter, Individual Water Meter, Sidewalk, Underground Utilities
Roof Type Composition
Total Parking Spaces 3
Garage Yes
Building
Lot Description Few Trees, Landscaped, Sprinkler System, Subdivision
Story Two
Foundation Slab
Level or Stories Two
Structure Type Brick
Schools
Elementary Schools Allen
Middle Schools Hunt
High Schools Frisco
School District Frisco Isd
Others
Pets Allowed Yes, Call, Cats OK, Dogs OK, Number Limit, Size Limit
Restrictions Deed,No Known Restriction(s)
Ownership See Tax
Special Listing Condition Aerial Photo
Pets Allowed Yes, Call, Cats OK, Dogs OK, Number Limit, Size Limit





