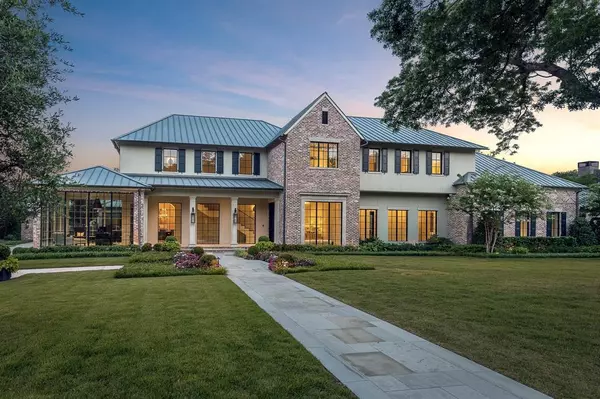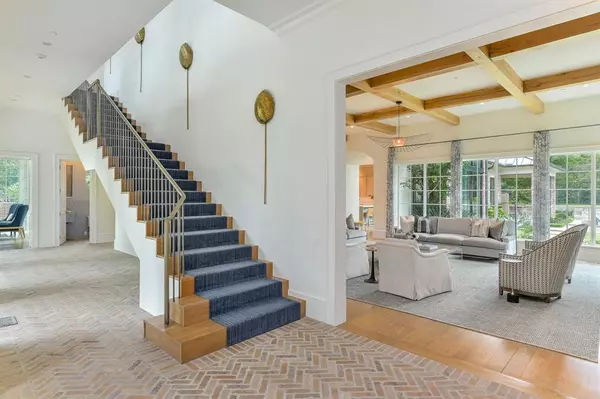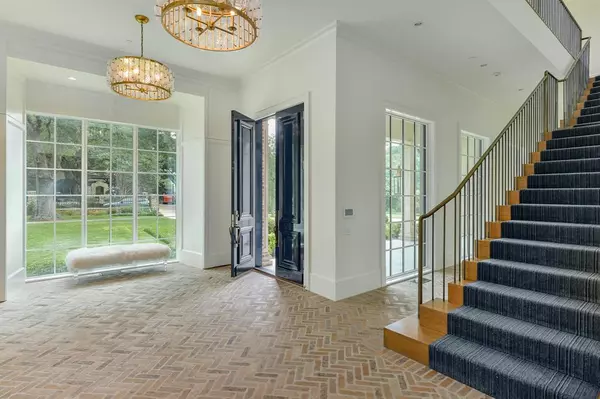4554 Harrys Lane Dallas, TX 75229
UPDATED:
01/23/2025 08:21 PM
Key Details
Property Type Single Family Home
Sub Type Single Family Residence
Listing Status Active Option Contract
Purchase Type For Sale
Square Footage 10,129 sqft
Price per Sqft $1,184
Subdivision Wilson Estates
MLS Listing ID 20818306
Style Contemporary/Modern,Traditional
Bedrooms 5
Full Baths 5
Half Baths 2
HOA Y/N Voluntary
Year Built 2019
Annual Tax Amount $143,022
Lot Size 1.220 Acres
Acres 1.22
Lot Dimensions 196x280
Property Description
Location
State TX
County Dallas
Direction Use GPS
Rooms
Dining Room 2
Interior
Interior Features Built-in Wine Cooler, Decorative Lighting, Eat-in Kitchen, Pantry, Walk-In Closet(s)
Heating Central, Fireplace(s)
Cooling Central Air
Flooring Wood
Fireplaces Number 2
Fireplaces Type Fire Pit, Gas, Living Room, Outside
Equipment Generator
Appliance Built-in Gas Range, Built-in Refrigerator, Dishwasher, Gas Range, Microwave, Warming Drawer
Heat Source Central, Fireplace(s)
Laundry Utility Room, Full Size W/D Area
Exterior
Exterior Feature Attached Grill, Covered Patio/Porch, Fire Pit
Garage Spaces 7.0
Carport Spaces 2
Fence Gate, Masonry, Wood
Pool Heated, In Ground, Outdoor Pool, Separate Spa/Hot Tub, Water Feature
Utilities Available City Sewer, City Water
Roof Type Slate
Total Parking Spaces 9
Garage Yes
Private Pool 1
Building
Lot Description Acreage, Corner Lot, Landscaped, Lrg. Backyard Grass, Many Trees, Sprinkler System
Story Two
Foundation Pillar/Post/Pier
Level or Stories Two
Structure Type Brick,Stucco
Schools
Elementary Schools Withers
Middle Schools Walker
High Schools White
School District Dallas Isd
Others
Ownership See Agent
Acceptable Financing Cash, Conventional
Listing Terms Cash, Conventional
Special Listing Condition Aerial Photo





