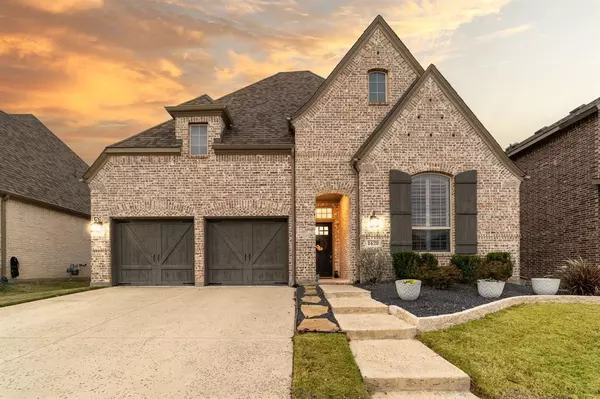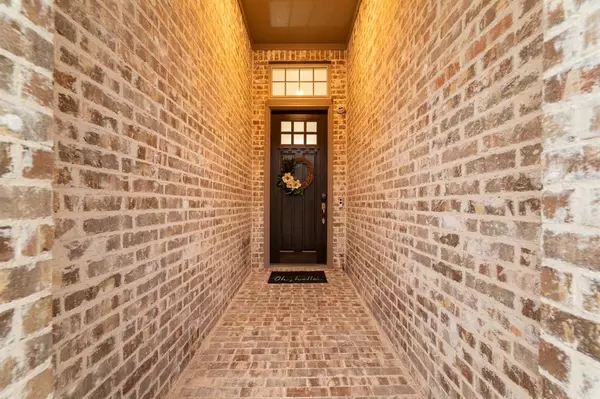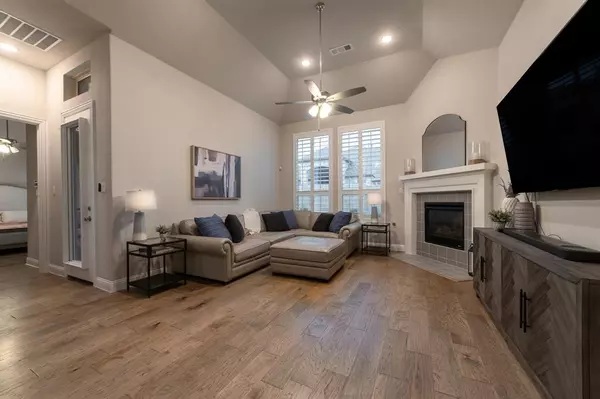1428 11th Street Argyle, TX 76226
UPDATED:
01/22/2025 02:22 PM
Key Details
Property Type Single Family Home
Sub Type Single Family Residence
Listing Status Pending
Purchase Type For Rent
Square Footage 2,067 sqft
Subdivision Harvest Ph 3B
MLS Listing ID 20819089
Style A-Frame
Bedrooms 4
Full Baths 3
PAD Fee $1
HOA Y/N Mandatory
Year Built 2019
Lot Size 5,880 Sqft
Acres 0.135
Property Description
Step into the inviting open-concept floor plan, where warm wood flooring flows seamlessly throughout the main areas. The gourmet kitchen is a chef's dream, featuring upgraded quartz countertops, a large island, a farm sink, and custom cabinetry with glass displays and wine storage. The kitchen opens to a bright dining area and cozy living room, perfect for both everyday living and entertaining.
The private master suite is a tranquil retreat, complete with a spa-like bathroom featuring a soaking tub, separate shower, and a generous walk-in closet. Three additional bedrooms provide comfort and flexibility, ideal for family, guests, or a home office. Modern conveniences like central air, in-unit laundry, and an attached two-car garage enhance the home's functionality.
The exterior is equally impressive, with a covered patio that's perfect for outdoor relaxation or hosting gatherings. The property is situated on a 5,881-square-foot lot, offering a low-maintenance lifestyle while still providing ample space to enjoy. As part of the Harvest community, residents have access to top-notch amenities, including a clubhouse, pool, fitness center, parks, playgrounds, and scenic walking and biking trails. Zoned to the highly acclaimed Argyle ISD, this home is conveniently located near top-rated schools and a short drive to shopping, dining, and entertainment. Don't miss the opportunity to make this stunning property your next home! Schedule your private tour today and discover the perfect balance of comfort, style, and community living.
Location
State TX
County Denton
Direction 35W exit FM 407 go west to Harvest way and go north to 10th and go west to Treeline and go north to 11th st and go west
Rooms
Dining Room 1
Interior
Interior Features Built-in Features, Eat-in Kitchen, Kitchen Island, Open Floorplan, Pantry, Smart Home System, Walk-In Closet(s)
Heating Central, ENERGY STAR Qualified Equipment, Fireplace Insert, Natural Gas
Cooling Ceiling Fan(s), Central Air, ENERGY STAR Qualified Equipment
Flooring Tile, Wood
Fireplaces Number 1
Fireplaces Type Gas, Gas Logs, Insert, Living Room
Appliance Dishwasher, Disposal, Gas Cooktop, Gas Oven, Gas Water Heater, Microwave
Heat Source Central, ENERGY STAR Qualified Equipment, Fireplace Insert, Natural Gas
Laundry Electric Dryer Hookup, Utility Room, Washer Hookup
Exterior
Exterior Feature Covered Patio/Porch, Permeable Paving
Garage Spaces 2.0
Fence Back Yard, Fenced
Utilities Available Cable Available, City Sewer, City Water, Curbs, Individual Gas Meter, Sidewalk, Underground Utilities
Roof Type Composition
Total Parking Spaces 2
Garage Yes
Building
Lot Description Interior Lot, Sprinkler System, Subdivision
Story One
Foundation Slab
Level or Stories One
Structure Type Brick,Frame
Schools
Elementary Schools Argyle West
Middle Schools Argyle
High Schools Argyle
School District Argyle Isd
Others
Pets Allowed Yes, Cats OK, Dogs OK
Restrictions Deed,Pet Restrictions,Unknown Encumbrance(s)
Ownership See Agent
Pets Allowed Yes, Cats OK, Dogs OK





