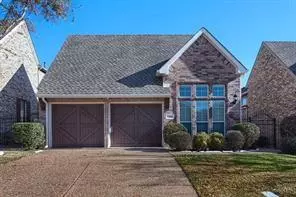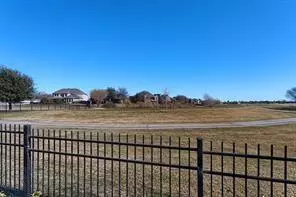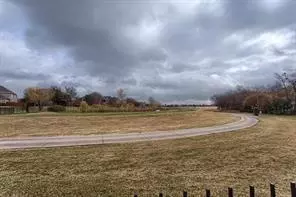2205 Canyon Creek Drive Mckinney, TX 75072
UPDATED:
01/22/2025 05:12 AM
Key Details
Property Type Single Family Home
Sub Type Single Family Residence
Listing Status Active
Purchase Type For Rent
Square Footage 1,847 sqft
Subdivision Summer Glen
MLS Listing ID 20820755
Bedrooms 3
Full Baths 2
HOA Y/N Mandatory
Year Built 2003
Lot Size 4,704 Sqft
Acres 0.108
Property Description
Inside, you'll find soaring high and vaulted ceilings, elegant crown moldings, and an abundance of natural light streaming through large windows. The spacious family room features a striking high ceiling and a cozy gas log fireplace.
The kitchen is a chef's dream, boasting a generous island, custom granite countertops, stainless steel appliances, a gas range, and a charming breakfast nook. The primary suite offers a peaceful retreat with a vaulted ceiling, ceiling fan, and stunning views of the golf course. The spa-like en-suite bathroom includes dual sinks, a garden tub, a separate shower, and a spacious walk-in closet.
Secondary bedrooms are thoughtfully separated from the primary suite for added privacy. Additional highlights include a dedicated utility room, LED lighting throughout, and beautiful wood floors with no carpet anywhere.
Enjoy the unparalleled amenities of Stonebridge Ranch, including a beach club, aquatic center, tennis and pickleball courts, playgrounds, catch-and-release lakes, trails, and so much more! This home truly has it all.
Location
State TX
County Collin
Community Club House, Community Pool, Greenbelt, Jogging Path/Bike Path, Lake, Park, Pickle Ball Court, Playground, Tennis Court(S)
Direction From the Sam Rayburn Tollway (121), take Custer Road exit North. Turn right onto Cotton Ridge South Rd. Turn right onto Canyon Creek drive, property is on the left.
Rooms
Dining Room 2
Interior
Interior Features Cable TV Available, Cathedral Ceiling(s), Chandelier, Decorative Lighting, Double Vanity, Eat-in Kitchen, Granite Counters, High Speed Internet Available, Kitchen Island, Pantry, Walk-In Closet(s)
Heating Central, Fireplace(s), Natural Gas
Cooling Central Air, Electric
Flooring Wood
Fireplaces Number 1
Fireplaces Type Gas Logs, Living Room
Appliance Built-in Gas Range, Built-in Refrigerator, Dishwasher, Dryer, Electric Oven, Gas Cooktop, Microwave, Plumbed For Gas in Kitchen, Refrigerator, Washer
Heat Source Central, Fireplace(s), Natural Gas
Laundry Electric Dryer Hookup, Gas Dryer Hookup, Utility Room, Full Size W/D Area, Washer Hookup
Exterior
Garage Spaces 2.0
Community Features Club House, Community Pool, Greenbelt, Jogging Path/Bike Path, Lake, Park, Pickle Ball Court, Playground, Tennis Court(s)
Utilities Available All Weather Road, Cable Available, City Water, Concrete, Curbs, Electricity Available, Individual Gas Meter, Individual Water Meter
Roof Type Composition
Garage Yes
Building
Lot Description Cul-De-Sac, Greenbelt, Landscaped, On Golf Course, Sprinkler System
Story One
Foundation Slab
Level or Stories One
Structure Type Brick
Schools
Elementary Schools Bennett
Middle Schools Dowell
High Schools Mckinney Boyd
School District Mckinney Isd
Others
Pets Allowed Yes, Breed Restrictions, Number Limit, Size Limit
Restrictions Deed
Ownership LLC
Special Listing Condition Deed Restrictions
Pets Allowed Yes, Breed Restrictions, Number Limit, Size Limit





