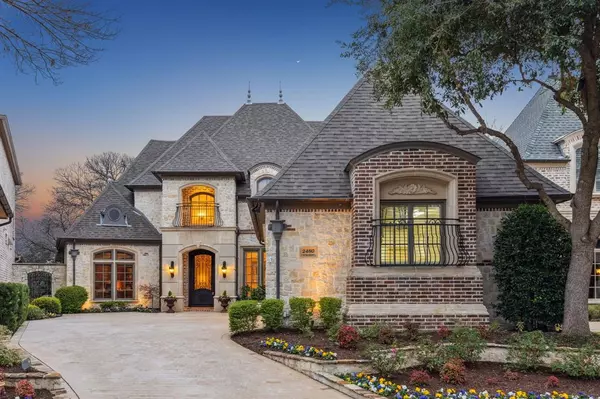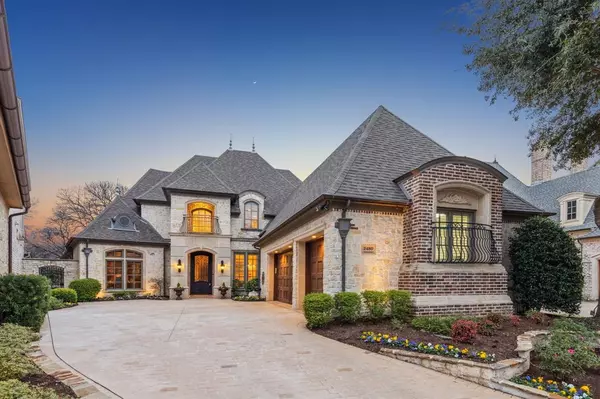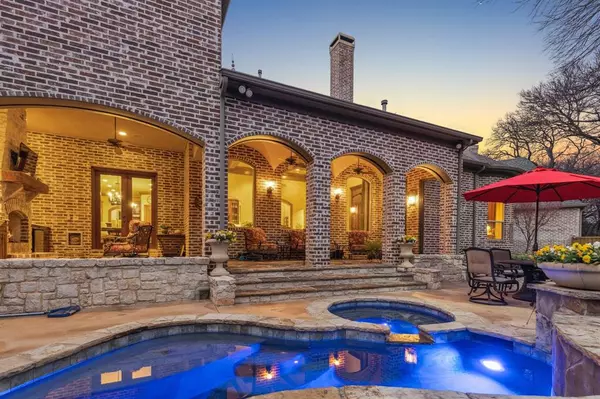2480 Saint Laurent Place Frisco, TX 75034
OPEN HOUSE
Sun Jan 26, 2:00pm - 4:00pm
UPDATED:
01/24/2025 10:19 PM
Key Details
Property Type Single Family Home
Sub Type Single Family Residence
Listing Status Active
Purchase Type For Sale
Square Footage 4,423 sqft
Price per Sqft $401
Subdivision Villages Of Stonebriar Park
MLS Listing ID 20809254
Style Traditional
Bedrooms 4
Full Baths 4
Half Baths 1
HOA Fees $1,165/qua
HOA Y/N Mandatory
Year Built 2006
Annual Tax Amount $19,021
Lot Size 9,583 Sqft
Acres 0.22
Property Description
Dane Citelli homes are renowned for their luxury, custom craftsmanship, and attention to detail. This home is no exception and is sure to exceed your expectations.
Location
State TX
County Collin
Community Gated, Greenbelt, Guarded Entrance, Lake, Perimeter Fencing, Sidewalks
Direction From 121 go North on Legacy. Turn right on Stonebriar Drive. Enter gate at Stonebriar Drive and Legacy, this is the only manned gate that guests can enter.
Rooms
Dining Room 2
Interior
Interior Features Built-in Wine Cooler, Cable TV Available, Cathedral Ceiling(s), Chandelier, Decorative Lighting, Granite Counters, High Speed Internet Available, In-Law Suite Floorplan, Natural Woodwork, Open Floorplan, Pantry, Vaulted Ceiling(s), Wainscoting, Walk-In Closet(s), Wet Bar
Heating Natural Gas
Cooling Central Air
Flooring Brick, Carpet, Ceramic Tile, Hardwood, Wood
Fireplaces Number 3
Fireplaces Type Family Room, Gas Logs, Gas Starter, Master Bedroom
Appliance Built-in Gas Range, Built-in Refrigerator, Commercial Grade Range, Commercial Grade Vent, Dishwasher, Disposal, Gas Cooktop, Gas Water Heater, Microwave, Double Oven, Plumbed For Gas in Kitchen, Refrigerator, Vented Exhaust Fan
Heat Source Natural Gas
Laundry Electric Dryer Hookup, Utility Room, Full Size W/D Area, Washer Hookup
Exterior
Exterior Feature Attached Grill, Built-in Barbecue, Covered Deck, Covered Patio/Porch, Garden(s), Rain Gutters, Lighting, Outdoor Grill, Outdoor Kitchen, Outdoor Living Center
Garage Spaces 3.0
Fence Brick, Wood, Wrought Iron
Pool Gunite, Heated, In Ground, Pool Cover, Pool/Spa Combo, Water Feature
Community Features Gated, Greenbelt, Guarded Entrance, Lake, Perimeter Fencing, Sidewalks
Utilities Available All Weather Road, Cable Available, City Sewer, Co-op Electric, Concrete, Curbs, Natural Gas Available, Sidewalk, Underground Utilities
Roof Type Composition,Other
Total Parking Spaces 3
Garage Yes
Private Pool 1
Building
Lot Description Adjacent to Greenbelt, Cul-De-Sac, Interior Lot, Landscaped, Sprinkler System, Subdivision
Story Two
Foundation Slab
Level or Stories Two
Structure Type Brick,Rock/Stone
Schools
Elementary Schools Spears
Middle Schools Hunt
High Schools Frisco
School District Frisco Isd
Others
Ownership See Tax Roll
Acceptable Financing Cash, Conventional, FHA, VA Loan
Listing Terms Cash, Conventional, FHA, VA Loan





