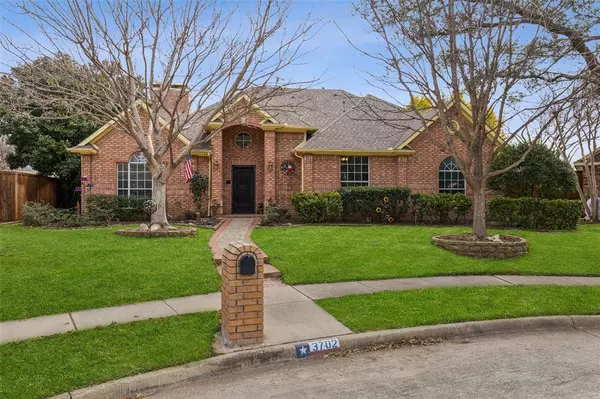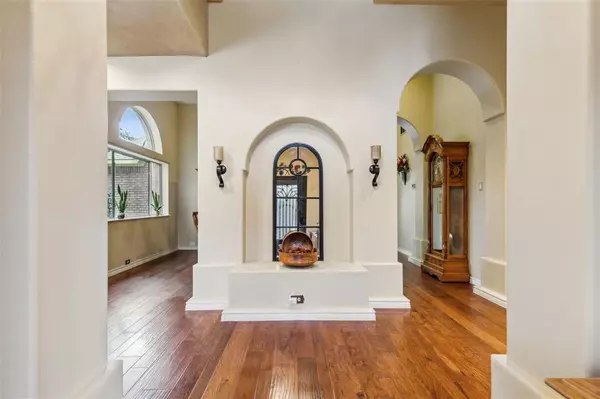3702 Beechwood Court Carrollton, TX 75007
OPEN HOUSE
Sat Jan 25, 1:00pm - 3:00pm
UPDATED:
01/23/2025 11:10 PM
Key Details
Property Type Single Family Home
Sub Type Single Family Residence
Listing Status Active
Purchase Type For Sale
Square Footage 2,756 sqft
Price per Sqft $235
Subdivision Oak Creek Estates Ph I Carrol
MLS Listing ID 20815328
Style Traditional
Bedrooms 4
Full Baths 3
HOA Fees $300/ann
HOA Y/N Mandatory
Year Built 1991
Annual Tax Amount $10,517
Lot Size 10,410 Sqft
Acres 0.239
Property Description
Location
State TX
County Denton
Community Playground
Direction Head east on President George Bush Tpke E Take the Rosemeade Pkwy exit toward Midway Rd Use the 2nd from the left lane to turn left onto Rosemeade Pkwy Turn right onto Marsh Ln Turn right onto Glen Morris Rd Turn right onto Beechwood Ct
Rooms
Dining Room 2
Interior
Interior Features Built-in Features, Cathedral Ceiling(s), Chandelier, Decorative Lighting, Eat-in Kitchen, Flat Screen Wiring, High Speed Internet Available, Sound System Wiring, Vaulted Ceiling(s)
Heating Central, Fireplace(s), Natural Gas
Cooling Ceiling Fan(s), Central Air, Electric
Flooring Ceramic Tile, Hardwood, Tile, Wood
Fireplaces Number 3
Fireplaces Type Bedroom, Brick, Fire Pit, Gas Logs, Gas Starter
Appliance Dishwasher, Disposal, Electric Cooktop, Electric Oven, Gas Water Heater, Microwave, Convection Oven, Plumbed For Gas in Kitchen, Other
Heat Source Central, Fireplace(s), Natural Gas
Laundry Electric Dryer Hookup, Utility Room, Full Size W/D Area, Washer Hookup
Exterior
Exterior Feature Covered Patio/Porch, Dog Run, Fire Pit, Garden(s), Rain Gutters
Garage Spaces 2.0
Fence Back Yard, Gate, Wood
Pool In Ground, Pool Sweep, Water Feature, Waterfall
Community Features Playground
Utilities Available Alley, City Sewer, City Water, Electricity Connected, Individual Gas Meter, Underground Utilities
Roof Type Shingle
Total Parking Spaces 2
Garage Yes
Private Pool 1
Building
Lot Description Cul-De-Sac, Landscaped, Many Trees, Sprinkler System, Subdivision
Story One
Foundation Slab
Level or Stories One
Structure Type Brick
Schools
Elementary Schools Homestead
Middle Schools Killian
High Schools Hebron
School District Lewisville Isd
Others
Ownership On File
Acceptable Financing Cash, Conventional, FHA, VA Loan
Listing Terms Cash, Conventional, FHA, VA Loan





