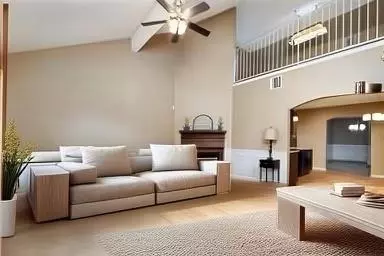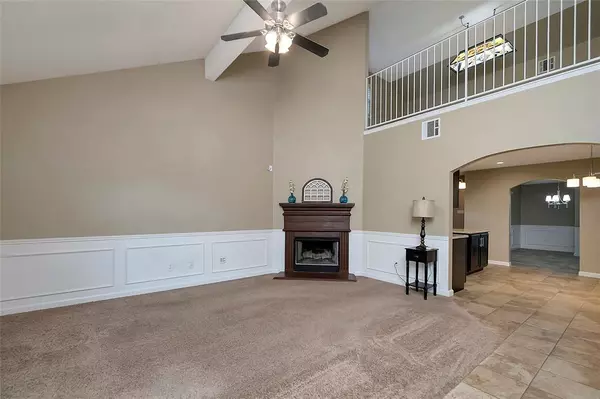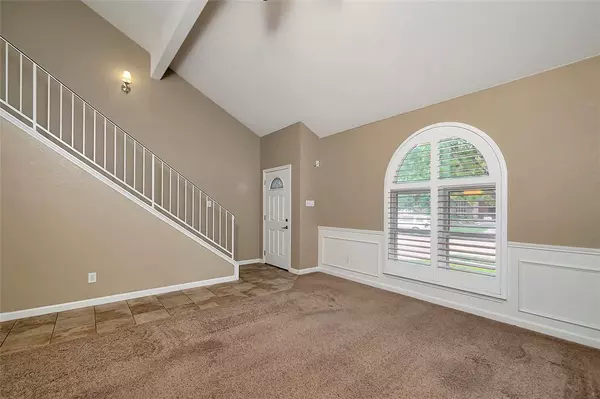4940 Chaps Avenue Fort Worth, TX 76244
OPEN HOUSE
Sun Jan 26, 1:00pm - 3:00pm
UPDATED:
01/24/2025 07:10 AM
Key Details
Property Type Single Family Home
Sub Type Single Family Residence
Listing Status Active
Purchase Type For Sale
Square Footage 2,383 sqft
Price per Sqft $188
Subdivision Coventry Hills Add
MLS Listing ID 20824777
Style Loft,Traditional
Bedrooms 4
Full Baths 3
HOA Fees $28/mo
HOA Y/N Mandatory
Year Built 2004
Annual Tax Amount $8,733
Lot Size 5,227 Sqft
Acres 0.12
Property Description
This stunning, 4 bedroom 3 FULL bath, one-owner MULTI-GENERATIONAL HOME in Keller ISD is built for luxury, comfort and design and is priced to sell. Featuring TWO spacious PRIMARY SUITES, it's perfect for multi-generational living or hosting guests, allowing for plenty of privacy and space. The recently re-surfaced HEATED pool and spa offer year-round use and relaxation or just sitting by the pool under the upgraded Cedar Patio with Electricity and Fan, while inside, updates abound: a remodeled Kitchen with KraftMaid Cabinets, Granite, Decorative Lighting, New Tile in High Traffic Areas, Cordless Blinds throughout, Plantation shutters in the front of the home that are complementing the new Window World Windows and Doors. Both HVAC units have been replaced, with energy-efficient Honeywell thermostats added. The garage is winter-ready with insulation, custom cabinets, heating, and DUAL 220 plugs with Surge Protectors!. The home also includes upgraded American Standard toilets, Smart Home capabilities, Remote Control Fans and SELLER-PAID solar panels at closing for energy savings. Also enjoy the Year-round charm by enhanced built-in trim lights (Similar to Jellyfish style lights), eliminating the hassle of putting up and taking down seasonal lighting. The Upstairs Area can be used for either a Gameroom-Loft or Additional Living Space as the area has so many possibilities.
Let's not forget the TWO Wood-burning fireplaces in the home to offer both comfort and heat throughout the winter months. With its thoughtful upgrades and dual primary suites, this home is an extraordinary find for families!
This home is just waiting for YOU as it is MOVE-In Ready and waiting for you to come create new memories!
This area is very conveniently located to both 35, 820 and 377 and close to shopping and within walking distance to schools!
Location
State TX
County Tarrant
Community Community Pool, Curbs, Park
Direction From 35W North, take Exit Towards Basswood Blvd and Turn Right, Turn left on North Beach and Turn right on Shiver Road, Turn right on Stirrup Way, Turn left on Chaps Ave. Your New Home will be on the right hand side.
Rooms
Dining Room 2
Interior
Interior Features Cable TV Available, Decorative Lighting, Eat-in Kitchen, Granite Counters, High Speed Internet Available, In-Law Suite Floorplan, Kitchen Island, Loft, Open Floorplan, Pantry, Smart Home System, Sound System Wiring, Walk-In Closet(s), Second Primary Bedroom
Heating Central, Electric, Fireplace(s), Solar
Cooling Ceiling Fan(s), Central Air, Electric
Flooring Carpet, Ceramic Tile, Luxury Vinyl Plank
Fireplaces Number 2
Fireplaces Type Decorative, Family Room, Master Bedroom, Wood Burning
Appliance Dishwasher, Disposal, Electric Cooktop, Electric Oven, Electric Water Heater, Microwave
Heat Source Central, Electric, Fireplace(s), Solar
Laundry Electric Dryer Hookup, Utility Room, Washer Hookup
Exterior
Exterior Feature Covered Patio/Porch, Rain Gutters, Lighting, Storage
Garage Spaces 2.0
Fence Back Yard, Fenced, Wood
Pool Gunite, Heated, In Ground, Outdoor Pool, Pool Sweep, Pool/Spa Combo, Private, Salt Water, Separate Spa/Hot Tub, Water Feature
Community Features Community Pool, Curbs, Park
Utilities Available Cable Available, City Sewer, City Water, Electricity Available, Electricity Connected, Individual Water Meter, Propane
Roof Type Composition
Total Parking Spaces 2
Garage Yes
Private Pool 1
Building
Lot Description Landscaped, Sprinkler System, Subdivision
Story Two
Foundation Slab
Level or Stories Two
Structure Type Brick,Fiber Cement
Schools
Elementary Schools Lonestar
Middle Schools Hillwood
High Schools Central
School District Keller Isd
Others
Restrictions Unknown Encumbrance(s)
Ownership Steven & Betty Williams
Acceptable Financing Cash, Conventional, FHA, VA Loan
Listing Terms Cash, Conventional, FHA, VA Loan
Special Listing Condition Survey Available





