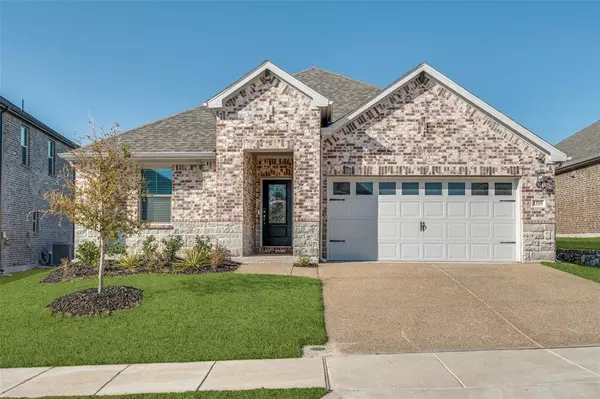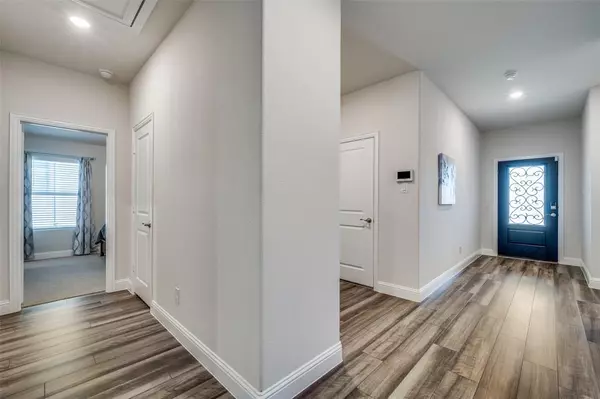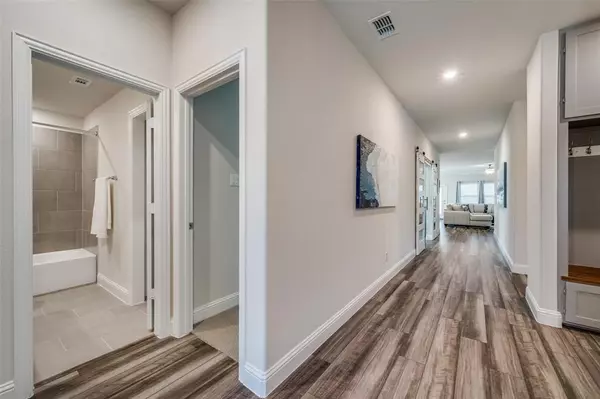1509 Lannon Lane Melissa, TX 75454
OPEN HOUSE
Sat Jan 25, 1:00pm - 3:00pm
UPDATED:
01/23/2025 11:10 PM
Key Details
Property Type Single Family Home
Sub Type Single Family Residence
Listing Status Active
Purchase Type For Sale
Square Footage 2,270 sqft
Price per Sqft $220
Subdivision Quarry Ph 2, The
MLS Listing ID 20808265
Style Traditional
Bedrooms 4
Full Baths 3
HOA Fees $400/ann
HOA Y/N Mandatory
Year Built 2023
Lot Size 6,359 Sqft
Acres 0.146
Lot Dimensions TBV
Property Description
This adorable single story one owner beauty with wonderful drive-up appeal and striking stone and brick elevation is turnkey ready for its new owner with a light bright open floor plan. Step inside and enjoy an executive study with custom built-ins for all your storage needs, barn doors to add a sense of privacy when working from home. Built in mud bench with storage cabinets. Boasting four well-appointed bedrooms with fans to include a guest en suite, primary suite with large walk-in closet, en suite with separate shower, dual vanity with quartz countertops and large linen closet, separate utility room with built-in cabinets, storage closet and sink, chef's eat in dream kitchen with grey cabinets, hardware, island, quartz countertops and designer backsplash, stainless steel appliances, walk-in pantry, all open to the large family room, vinyl plank flooring to the main living area of the home, dining room ready for your next dinner party. Outside covered patio and nice sized yard perfect for watching the summer sunsets. Two car garage with epoxy flooring and whole house halo water purification system finish this floor plan off to perfection.
Location
State TX
County Collin
Direction From County Road 277 turn onto Quarry Street, Right onto Lannon Lane
Rooms
Dining Room 1
Interior
Interior Features Cable TV Available, Decorative Lighting, High Speed Internet Available
Heating Central, Natural Gas
Cooling Ceiling Fan(s), Central Air, Electric
Flooring Carpet, Ceramic Tile, Luxury Vinyl Plank
Appliance Dishwasher, Disposal, Electric Range, Microwave, Water Purifier
Heat Source Central, Natural Gas
Laundry Electric Dryer Hookup, Utility Room, Full Size W/D Area, Washer Hookup
Exterior
Exterior Feature Covered Patio/Porch, Rain Gutters
Garage Spaces 2.0
Fence Wood
Utilities Available City Sewer, City Water, Sidewalk, Underground Utilities
Roof Type Composition
Total Parking Spaces 2
Garage Yes
Building
Lot Description Few Trees, Interior Lot, Landscaped, Subdivision
Story One
Foundation Slab
Level or Stories One
Structure Type Brick
Schools
Elementary Schools Willow Wood
Middle Schools Melissa
High Schools Melissa
School District Melissa Isd
Others
Ownership See Agent
Acceptable Financing Cash, Conventional, FHA, VA Loan
Listing Terms Cash, Conventional, FHA, VA Loan





