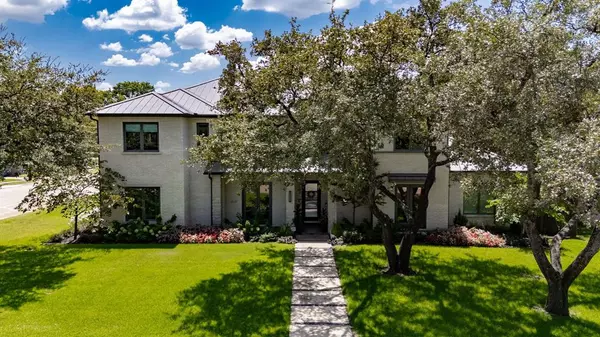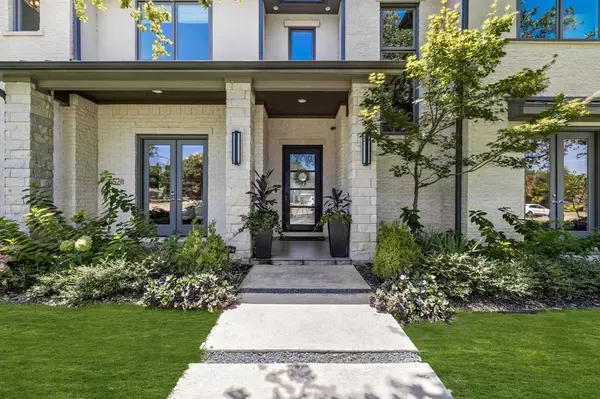5628 Lindenshire Lane Dallas, TX 75230
OPEN HOUSE
Sat Jan 25, 12:00pm - 2:00pm
UPDATED:
01/23/2025 11:10 PM
Key Details
Property Type Single Family Home
Sub Type Single Family Residence
Listing Status Active
Purchase Type For Sale
Square Footage 6,336 sqft
Price per Sqft $465
Subdivision Melshire Estates
MLS Listing ID 20824758
Style Contemporary/Modern
Bedrooms 5
Full Baths 5
Half Baths 2
HOA Y/N None
Year Built 2014
Annual Tax Amount $53,609
Lot Size 0.384 Acres
Acres 0.384
Lot Dimensions 110x145
Property Description
Location
State TX
County Dallas
Direction From Preston Road, head west on Lindenshire Lane. The home is on the corner of Lindenshire and Nuestra on the South side of the street.
Rooms
Dining Room 2
Interior
Interior Features Decorative Lighting, Eat-in Kitchen, Kitchen Island, Multiple Staircases, Open Floorplan
Heating Central, Natural Gas
Cooling Ceiling Fan(s), Central Air, Electric
Flooring Carpet, Wood
Fireplaces Number 2
Fireplaces Type Gas Starter, Outside, Ventless
Appliance Built-in Refrigerator, Dishwasher, Disposal, Gas Cooktop, Ice Maker, Microwave, Double Oven, Warming Drawer, Water Purifier
Heat Source Central, Natural Gas
Exterior
Exterior Feature Built-in Barbecue, Covered Patio/Porch, Rain Gutters, Lighting, Outdoor Living Center
Garage Spaces 3.0
Fence Wood
Utilities Available Alley, City Sewer, City Water
Roof Type Metal
Total Parking Spaces 3
Garage Yes
Building
Lot Description Corner Lot, Landscaped, Lrg. Backyard Grass, Sprinkler System
Story Two
Foundation Slab
Level or Stories Two
Structure Type Rock/Stone,Stucco
Schools
Elementary Schools Adamsjohnq
Middle Schools Walker
High Schools White
School District Dallas Isd
Others
Ownership See Agent
Acceptable Financing Cash, Conventional
Listing Terms Cash, Conventional





