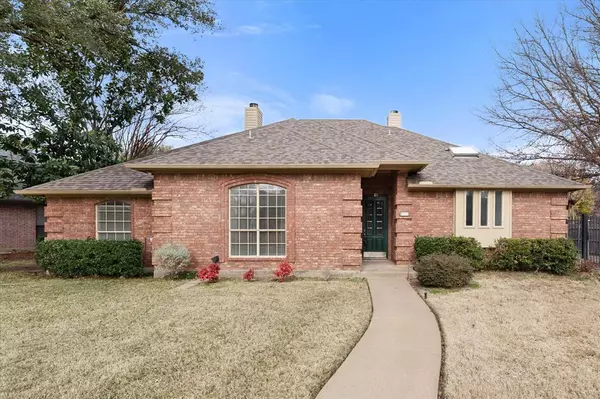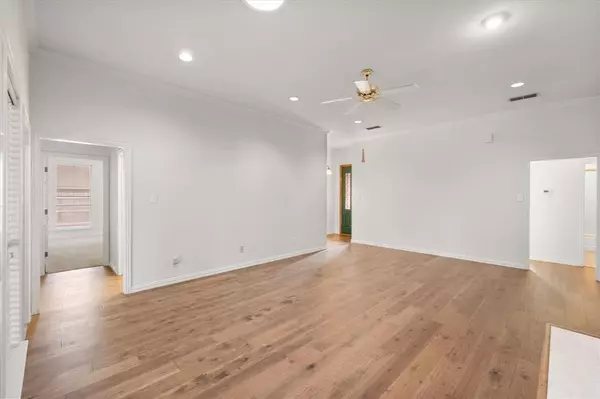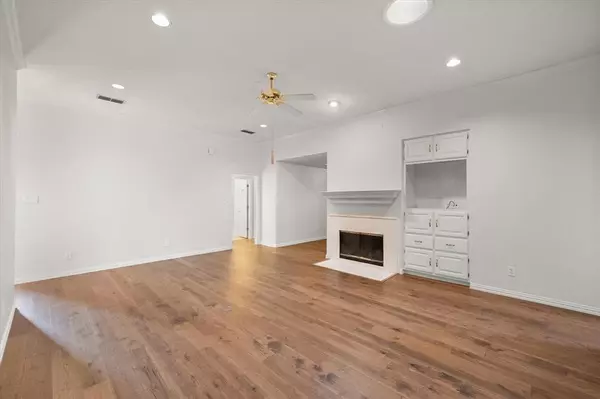3312 Elkhart Court Arlington, TX 76016
OPEN HOUSE
Sun Jan 26, 1:00pm - 3:00pm
UPDATED:
01/24/2025 07:10 AM
Key Details
Property Type Single Family Home
Sub Type Single Family Residence
Listing Status Active
Purchase Type For Sale
Square Footage 2,004 sqft
Price per Sqft $199
Subdivision Williams Place Add
MLS Listing ID 20824166
Style Traditional
Bedrooms 3
Full Baths 2
HOA Y/N None
Year Built 1989
Annual Tax Amount $7,524
Lot Size 10,628 Sqft
Acres 0.244
Property Description
The primary suite is a true retreat complete with its own fireplace, an office nook and a spa-like ensuite bathroom featuring dual sinks, a garden tub, a separate shower and two walk-in closets. The additional bedrooms are generously sized with ceiling fans and ample closet space.
Step outside to the fenced backyard through the open and airy sunroom with mature landscaping, a towering shade tree and a versatile carport. The attached two-car garage provides even more storage and convenience. Additional features include a sprinkler system, newer central heat and air and abundant storage throughout the home and garage. Located on a quiet cul-de-sac with easy access to parks, schools, shopping and dining; this home is a rare find. Call us today to make this your forever home and for more information located on the transaction desk.
Location
State TX
County Tarrant
Community Curbs
Direction From I-20 exit to Great Oaks Blvd, left on Green Oaks Blvd, right on Little Road, right on Rockhampton Drive, right on Elkhart Court.
Rooms
Dining Room 2
Interior
Interior Features Built-in Features, Cable TV Available, Chandelier, Eat-in Kitchen, Granite Counters, High Speed Internet Available, Kitchen Island, Pantry, Walk-In Closet(s)
Heating Central, Natural Gas
Cooling Ceiling Fan(s), Central Air, Electric
Flooring Carpet, Ceramic Tile, Luxury Vinyl Plank, Tile
Fireplaces Number 2
Fireplaces Type Bedroom, Living Room, Wood Burning
Appliance Dishwasher, Disposal, Electric Oven, Microwave
Heat Source Central, Natural Gas
Laundry Electric Dryer Hookup, Utility Room, Full Size W/D Area, Washer Hookup
Exterior
Exterior Feature Covered Patio/Porch, Rain Gutters, Lighting, Private Yard
Garage Spaces 2.0
Carport Spaces 1
Fence Back Yard, Chain Link, Gate, Wood, Wrought Iron
Community Features Curbs
Utilities Available Cable Available, City Sewer, City Water, Curbs, Electricity Available, Electricity Connected, Individual Gas Meter, Individual Water Meter, Phone Available, Underground Utilities
Roof Type Composition,Shingle
Total Parking Spaces 3
Garage Yes
Building
Lot Description Cul-De-Sac, Few Trees, Landscaped, Sprinkler System
Story One
Foundation Slab
Level or Stories One
Structure Type Brick
Schools
Elementary Schools Dunn
High Schools Martin
School District Arlington Isd
Others
Restrictions Unknown Encumbrance(s)
Ownership See Offer Instructions
Acceptable Financing Cash, Conventional, FHA, Texas Vet, VA Loan
Listing Terms Cash, Conventional, FHA, Texas Vet, VA Loan
Special Listing Condition Survey Available





