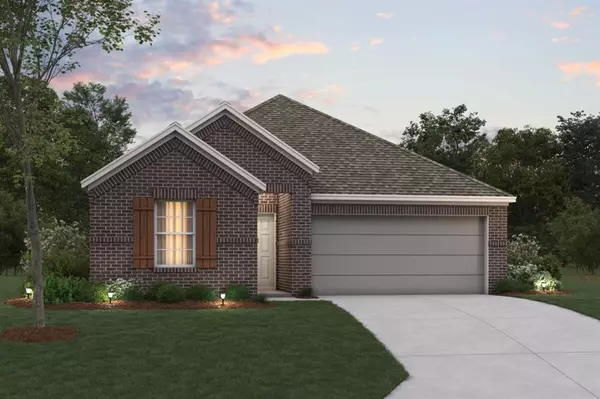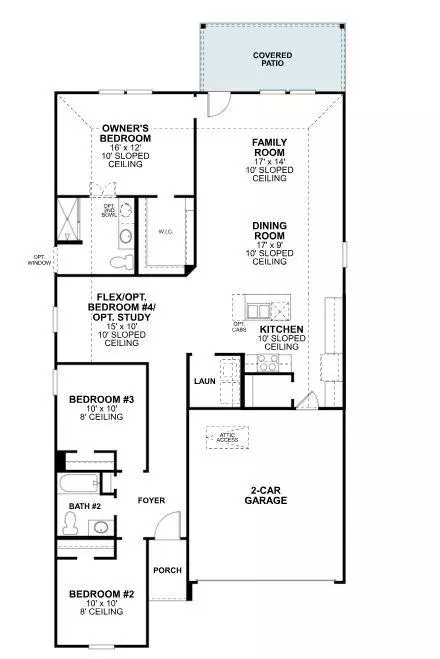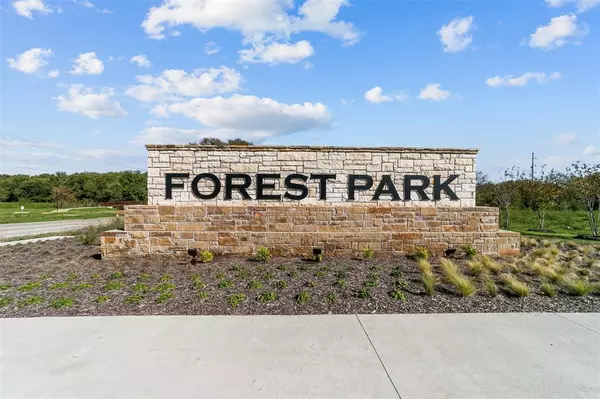412 Forest Park Parkway Princeton, TX 75407
UPDATED:
01/24/2025 07:10 AM
Key Details
Property Type Single Family Home
Sub Type Single Family Residence
Listing Status Active
Purchase Type For Sale
Square Footage 1,718 sqft
Price per Sqft $226
Subdivision Forest Park
MLS Listing ID 20817704
Style Traditional
Bedrooms 3
Full Baths 2
HOA Fees $850/ann
HOA Y/N Mandatory
Year Built 2025
Lot Size 5,357 Sqft
Acres 0.123
Lot Dimensions 45x120
Property Description
Upon entering, you will be greeted by luxury vinyl plank flooring guiding you through the open floorplan that seamlessly connects the living room, dining area, and kitchen. The kitchen is a chef's delight, featuring sleek granite countertops, upgraded stainless steel appliances, and ample cabinet space for storage.
This meticulously designed home boasts 3 bedrooms and 2 bathrooms, providing ample space for families or individuals seeking a cozy retreat. The owner's bedroom is a tranquil oasis with large windows, sloped ceilings, an en-suite bathroom, offering a relaxing atmosphere after a long day. Dual sinks and a walk-in shower enhance your everyday routine.
Enjoy the convenience of a covered patio, perfect for enjoying morning coffee or hosting outdoor gatherings. When you're not strolling along the nearby walking trails, relax outside to catch a breath of fresh air. With a 2-car garage, you'll never have to worry about parking.
Located in a sought-after area, this home offers a peaceful suburban setting while still being close to urban amenities. Nearby parks, shopping centers, and dining options provide endless entertainment possibilities for residents of all ages.
Don't miss the opportunity to make this house your new home. Schedule your visit and explore everything this new construction home has to offer!
Location
State TX
County Collin
Community Jogging Path/Bike Path, Park, Playground
Direction From 380 W, make a left on N. Beauchamp rd. Travel 0.5 mi. and make a right on West College Ave. Turn right on Forest Park parkway and model will be in front of you.
Rooms
Dining Room 1
Interior
Interior Features Cable TV Available, Decorative Lighting, Granite Counters, High Speed Internet Available, Kitchen Island, Open Floorplan, Walk-In Closet(s)
Heating Central, Natural Gas
Cooling Ceiling Fan(s), Central Air, Electric
Flooring Carpet, Luxury Vinyl Plank
Appliance Dishwasher, Disposal, Gas Range, Microwave, Tankless Water Heater, Vented Exhaust Fan, Water Filter
Heat Source Central, Natural Gas
Laundry Utility Room
Exterior
Exterior Feature Covered Patio/Porch, Rain Gutters, Lighting, Private Yard
Garage Spaces 2.0
Fence Wood
Community Features Jogging Path/Bike Path, Park, Playground
Utilities Available City Sewer, City Water, Community Mailbox, Concrete, Curbs, Individual Gas Meter, Individual Water Meter
Roof Type Composition
Total Parking Spaces 2
Garage Yes
Building
Lot Description Few Trees, Interior Lot, Landscaped, Sprinkler System, Subdivision
Story One
Foundation Slab
Level or Stories One
Structure Type Brick
Schools
Elementary Schools Lacy
Middle Schools Southard
High Schools Princeton
School District Princeton Isd
Others
Restrictions Deed
Ownership MI Homes
Acceptable Financing Cash, Conventional, FHA, VA Loan
Listing Terms Cash, Conventional, FHA, VA Loan
Special Listing Condition Deed Restrictions





